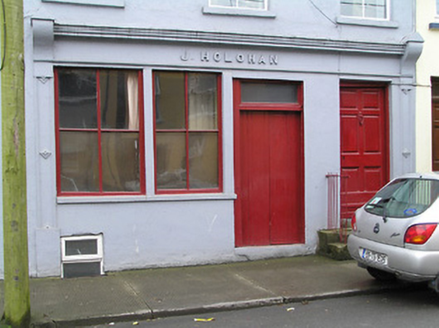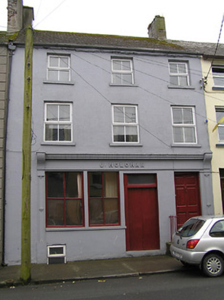Survey Data
Reg No
22110034
Rating
Regional
Categories of Special Interest
Architectural, Artistic
Original Use
House
Historical Use
Shop/retail outlet
In Use As
House
Date
1750 - 1790
Coordinates
220910, 134920
Date Recorded
01/06/2005
Date Updated
--/--/--
Description
Terraced three-bay three-storey over half-basement house, built c.1770, with disused shop to ground floor. Pitched artificial slate roof with rendered chimneystacks and eaves course and cast-iron rainwater goods. Painted lined-and-ruled rendered walls. Square-headed window openings to upper storeys with replacement uPVC windows. Rendered shopfront has panelled pilasters to ends with gabled curving consoles and moulded render cornice, and fascia with raised lettering. Display window divided by rendered upright into four-pane timber windows. Timber battened double-leaf shop door with plain overlight, and timber panelled house door with rendered limestone steps having wrought-iron railings.
Appraisal
The simple elevation continues the roof line and fenestration of the street, creating a pleasing streetscape. Although missing some of its original fabric, it retains its overall form and character. The simple shopfront is an interesting contrast to the much more elaborate one of O'Shea's.



