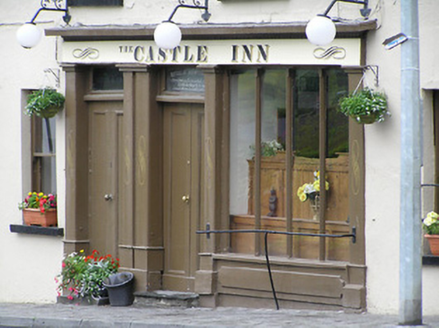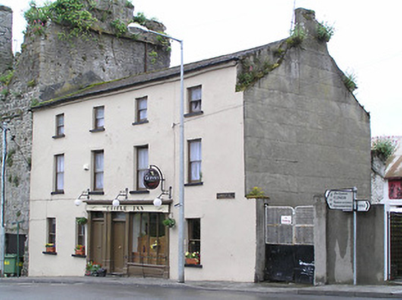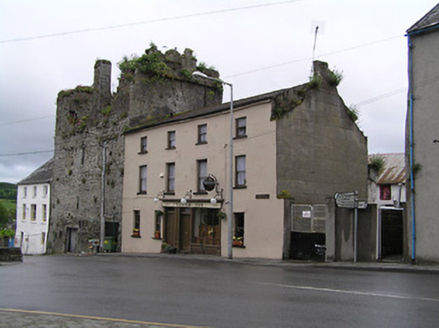Survey Data
Reg No
22110031
Rating
Regional
Categories of Special Interest
Architectural, Artistic
Original Use
House
In Use As
House
Date
1780 - 1820
Coordinates
220843, 134926
Date Recorded
01/06/2005
Date Updated
--/--/--
Description
End of terrace four-bay three-storey house, built c.1800, with pub-front, also in use as public house. Pitched slate roof with rendered chimneystack. Painted rendered walls with rendered eaves course. Square-headed timber sliding sash one-over-one pane windows with tooled limestone sills. Pub-front comprises two square-headed door openings with overlights, having timber panelled doors, north being double-leaf with slate step, and quadripartite timber display window with wrought-iron window guard, timber pilasters flanking openings and supporting timber entablature comprising fascia, dentils and cornice. Outbuildings to rear.
Appraisal
The overall form and scale of this building make it an imposing presence on Watergate Street and when terminating the west end of Burke Street. The retention of timber sash windows enhances the façade of this building, occupying a sensitive site attached to an important medieval urban house. The vertical orientation of the windows and the pubfront doors and window is typical of Irish fenestration and shopfront design.





