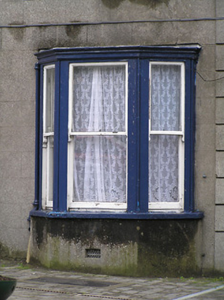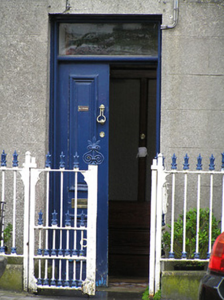Survey Data
Reg No
22110028
Rating
Regional
Categories of Special Interest
Architectural, Artistic
Original Use
House
In Use As
House
Date
1790 - 1830
Coordinates
220875, 134954
Date Recorded
01/06/2005
Date Updated
--/--/--
Description
Terraced three-storey house, built c.1810, with three-bay upper floors and four-bay ground floor, with two timber flat-roofed canted-bay windows to south end of façade and slightly-lower two-bay return to rear with pitched slate roof, and with recent barrel-roofed two-storey extension to rear. Now also in use as doctor's surgery. Multiple-bay two-storey outbuilding attached to gable of return. Pitched slate roof with rendered chimneystacks and cast-iron rainwater goods. Unpainted lined-and-ruled rendered walls with render quoins. Square-headed timber sliding sash one-over-one pane windows to ground floor, with replacement uPVC windows to upper floors. Timber panelled double-leaf door with plain overlight. Decorative cast-iron gates and railings to north end of façade.
Appraisal
The position of this building in The Square make it a highly visible feature of Main Street. Its roof line, window levels and sills, and entrance railings are mirrored by the building immediately south of it, creating a coherent continuous street frontage. The curved window sills, the carved moulding to the door panels and the attractive gates and railings show a level of design and execution associated with highly skilled craftsmanship.



