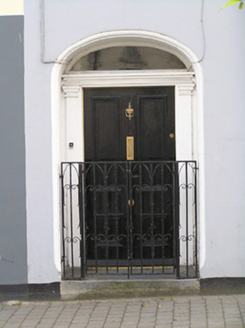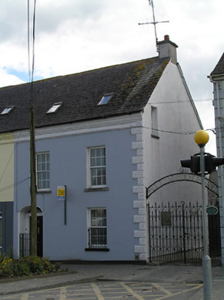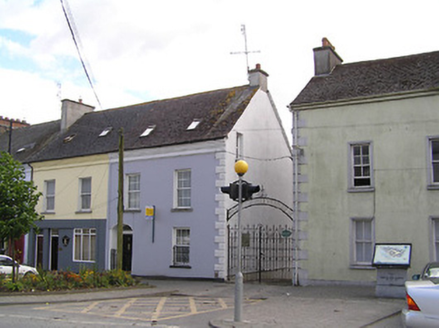Survey Data
Reg No
22110023
Rating
Regional
Categories of Special Interest
Architectural, Artistic
Original Use
House
Date
1840 - 1880
Coordinates
220791, 134946
Date Recorded
02/06/2005
Date Updated
--/--/--
Description
End-of-terrace two-bay two-storey house, built c. 1860, later used as offices, now disused, with attic, with recent three-bay single-storey extension to rear with mono-pitch artificial slate roof. Pitched artificial slate roof with rendered chimneystack and moulded render eaves course. Painted rendered walls with reticulated render quoins. Square-headed window openings, with round-headed opening to rear, all with limestone sills and replacement uPVC windows. Elliptical-headed chamfered door opening with moulded render surround and recessed doorway comprising render pilasters and cornice, plain fanlight and timber panelled door. Decorative wrought-iron gates to door opening and similar railing to ground floor window.
Appraisal
Although this building has lost some of its original fabric, it retains its character due to its form. The render quoins and eaves course are decorative and visually pleasing in their own right, as well as serving to emphasise the form and proportions of the elevation. The carved pilasters, rounded chamfered doorcase, and panelled door show a level of design and attention to decorative detail which is typical of skilled nineteenth-century craftsmanship. The railings to the window and door subtly echo the design of the Church of Ireland entrance gates beside it.





