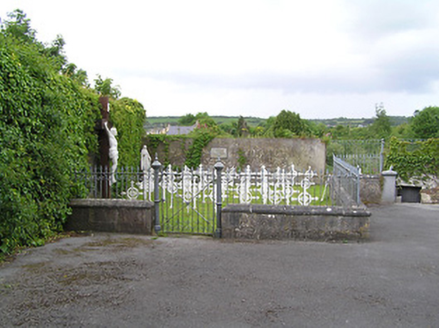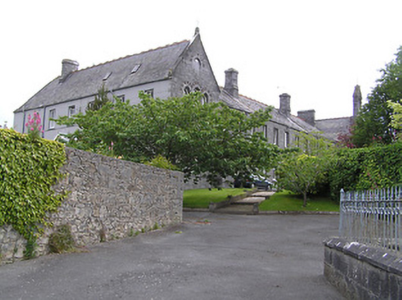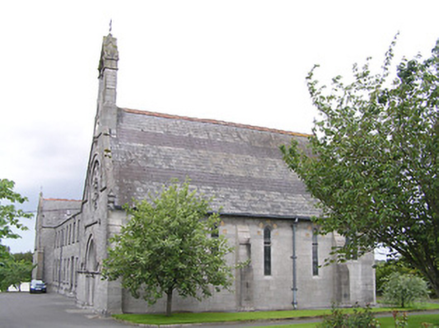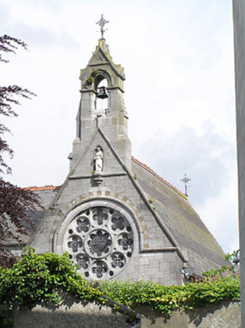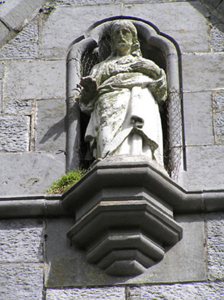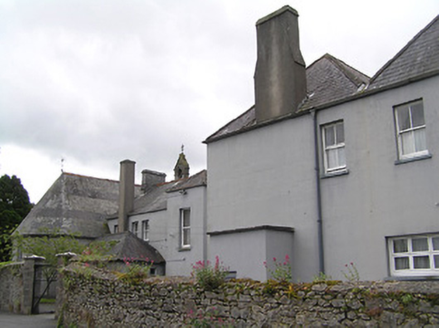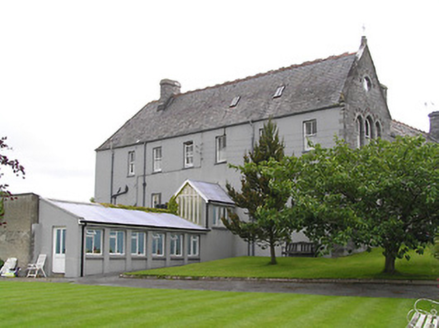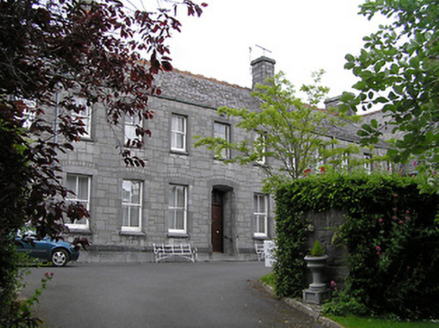Survey Data
Reg No
22110007
Rating
Regional
Categories of Special Interest
Architectural, Artistic, Social
Original Use
Convent/nunnery
In Use As
Convent/nunnery
Date
1860 - 1890
Coordinates
220529, 135025
Date Recorded
02/06/2005
Date Updated
--/--/--
Description
Detached H-plan convent comprising thirteen-bay east-west central range built 1862, having full-height return to rear, with projecting gable-fronted wings built 1885 running perpendicular to ends of central block, that to west having six-bay side elevation and that to east housing chapel with five-bay nave and octagonal apsidal north gable. Five-bay two-storey addition to east of west wing, with recent single-bay single-storey flat-roofed extension to north end. Two-bay single-storey sacristy to west of chapel, with hipped slate roof. Pitched slate roofs, having carved limestone bellcote to front gable of chapel and spired to north, hipped to return, to sacristy, and to north end of west wing and its addition. Rooflights to west wing and solar panels to rear. Cut limestone chimneystacks and copings, terracotta ridge cresting, and cast-iron cross finials and rainwater goods. Rendered chimneystacks to sacristy and addition. Timber corbelled eaves to chapel. Snecked cut limestone walls with cut limestone plinth, having carved limestone buttresses to gable-fronts and to east side of chapel. Trefoil-headed niche with corbel supporting carved statue of Christ to gable-front of chapel. Square-headed window openings to main block, with polished cut limestone surrounds, those to ground floor having chamfered sills and segmental-headed lintels and cut limestone voussoirs over, with timber sliding sash two-over-two pane windows, except for central window to first floor, that having leaded stained glass. Group of three pointed-arch window openings to each floor of west wing gable-front, with polished chamfered cut limestone surrounds and alternating cut limestone and cut sandstone voussoirs, with one-over-one pane timber sliding sash windows, and with cut limestone sill course to first floor. Oculus to west wing upper gable-front, with limestone plate tracery forming multifoil frame with leaded glass. Rose window to chapel with carved limestone plate tracery having quatrefoil openings around multifoil centre, with leaded stained-glass windows, carved limestone sill course and hood-moulding course and alternating cut limestone and cut sandstone voussoirs. Pointed order arch sculpted limestone doorcase to chapel with orders of colonnettes with foliate capitals, roll mouldings, hood-moulding, impost course and tympanum with Veronica's veil motif roundel and foliate spandrels, having timber diagonally battened double-leaf door with elaborate foliate cast-iron hinges, flanked by chamfered pointed-arch window openings with leaded stained glass windows and carved limestone hood mouldings, the whole having alternating cut limestone and cut sandstone voussoirs. Camber-headed door opening to main block with polished carved chamfered limestone block-and-start surround with curved lintel having cut limestone voussoirs above, with timber panelled double-leaf door with paned stained-glass overlight, cut limestone steps and flags. Enclosed yard to rear of west elevation has rendered rubble limestone walls. Seven-bay single-storey greenhouse to west elevation of west façade, running east to west, having pitched and lean-to corrugated sheet roofs, rendered walls, glazed wall to double-height south end bay, and square-headed replacement timber windows and door. Outbuildings to rear have pitched artificial slate roofs, rendered walls and timber sliding sash two-over-two horizontal pane windows, and timber battened doors with plain overlights. Nuns' graveyard to southwest corner of site has decorative cast-iron gates and railings, cut limestone plinth, and cast-iron cross grave markers. Grotto to southeast corner of site. Entrance from Convent Lane to north has cut limestone piers, rubble limestone walls with render coping, and square-headed pedestrian entrance with red brick voussoirs and cast-iron pedestrian gate.
Appraisal
The snecked limestone walls, steeply-pitched gables, and pointed-arch windows are suggestive of the ecclesiastical nature of this building. The symmetry and scale are typical of a building planned for a large community. The snecking, polishing, carving, and polychromy show the quality of the design and craftsmanship typical of nineteenth-century stone masonry. It is interestingly sited, being hidden from Main Street, but at the same time occupying a prominent elevated site visible from the approach to town coming over Madam's Bridge. It forms an interesting group with the grotto, graveyard, church, and nearby former parochial house.
