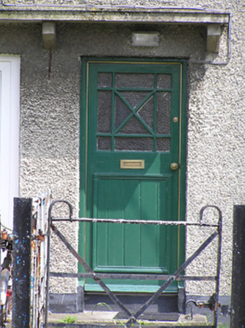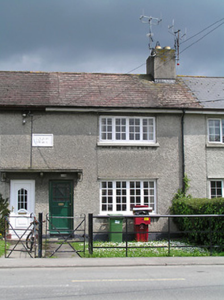Survey Data
Reg No
22110006
Rating
Regional
Categories of Special Interest
Architectural, Social
Original Use
House
In Use As
House
Date
1925 - 1930
Coordinates
221039, 135200
Date Recorded
07/06/2005
Date Updated
--/--/--
Description
Terraced one-over-two-bay two-storey house, dated 1927, one of terrace of four similar houses. Pitched tiled roof with rendered chimneystack. Wet-dashed walls with date plaque 1927, shared with neighbouring house to north, and painted render plinth. Square-headed window openings with quadripartite timber casement windows with small panes and concrete sills. Square-headed door opening with decoratively half-glazed timber panelled door, with concrete canopy over, shared with neighbouring house to north. Garden to front and cast-iron pedestrian gate and railings to site boundary.
Appraisal
This modestly-sized house retains features such as timber casement windows and bevelled roof tiles which contribute to the character of the building. It is a notable example of the early use of concrete in the sills and the canopy over the door. It is the most intact example of a terrace of four similar houses and retains much of its fabric.



