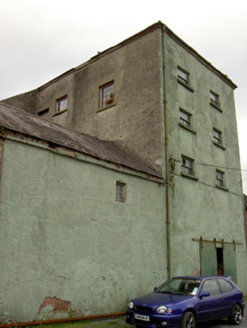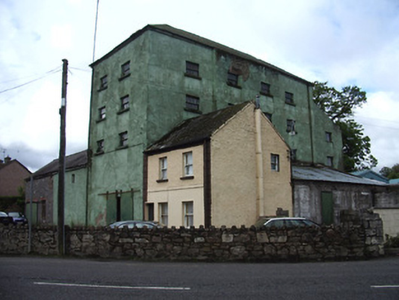Survey Data
Reg No
22109004
Rating
Regional
Categories of Special Interest
Architectural, Technical
Original Use
Mill (water)
Date
1780 - 1860
Coordinates
195549, 133042
Date Recorded
03/05/2005
Date Updated
--/--/--
Description
Detached five-storey mill building, with four-bay side and two-bay gable elevations, built c.1800, but possibly on site of medieval mill, and extended c.1850. Lean-to single-bay four-storey addition to northwest, two-storey house to northeast, two-storey addition to southeast, and lean-to single-storey concrete-walled addition to north. Hipped slate roof, pitched to north and south additions, with ridge tiles, cast-iron rainwater goods and eaves course. Patterned slate roof to house, corrugated-iron to north addition. Painted roughcast rendered walls. House has painted render quoins and smooth painted render to ground floor, exposed rubble stone work and red brick heads to openings to east elevation of south block. Square-headed window openings, some blocked up, with stone sills and timber sliding sash four- over-four pane windows, one-over-one pane to house. Square-headed door openings with sheet metal sliding doors, replacement timber door to house. Set in paved yard with stone rubble boundary wall.
Appraisal
Bansha Mill is an imposing structure that retains its characteristically few, and relatively small, window openings. The building testifies to the long history of milling at this location, and it reputedly housed the first electrically powered factory in rural Ireland in 1948, making jam. The attached house is significant for its close association with the mill and also for its decoratively slated roof. This group of structures, and the fine bridge nearby, make an interesting group and reflect the historic prosperity of the county in the nineteenth century.



