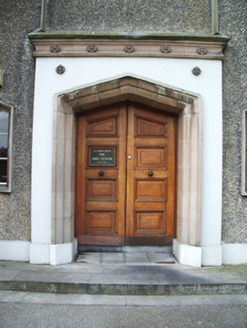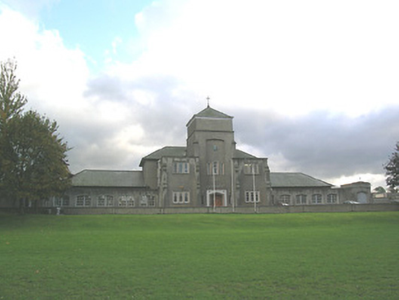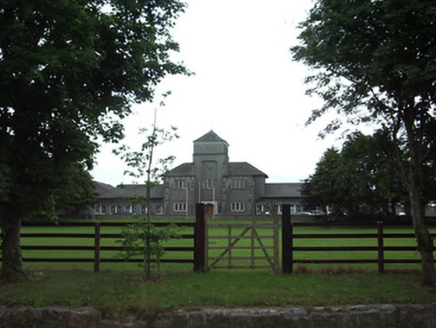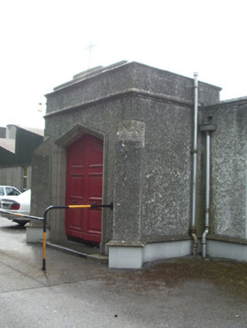Survey Data
Reg No
22108101
Rating
Regional
Categories of Special Interest
Architectural, Historical, Social
Previous Name
Father Humphreys Memorial School
Original Use
School
In Use As
School
Date
1950 - 1960
Coordinates
189131, 135547
Date Recorded
20/06/2005
Date Updated
--/--/--
Description
Detached school, built c.1955 on site of earlier school and of medieval Augustinian priory. Comprises central three-bay two-storey block with recessed central towered bay, and recessed five-bay single-storey wings, having advanced porches to each end. Late twentieth-century additions to east and west. Hipped slate roofs, having cross finial and cut limestone eaves course to tower, finials and low stepped pediments to porches, and cast-iron rainwater goods. Roughcast rendered walls with smooth rendered stepped plinth course. Buttresses to front elevation of central block and to porches, moulded coping and string courses to porches, and moulded copings to parapets of wings. Square-headed openings to central block, mainly two and three-light windows, with cut limestone surrounds and mullions, and having Tudor-arch style timber windows with horizontal glazing bars, some fixed, some having top-hung casements. Group of three with pseudo-four-centered arch openings to first floor of tower. Segmental-headed double window opening to wings, with timber sliding sash six-over six pane windows and concrete sills. Replacement uPVC windows to rear. Triangular-headed doorways to central block and to porches, with stepped-profile moulded limestone surrounds and timber panelled double-leaf doors. Central doorway set into slightly projecting surround having moulded sandstone cornice and frieze having stucco rosettes. Easternmost elevation of earlier school building survives to east, comprising partial four-bay two-storey wall with evidence of several building phases, having return. North gable of rendered rubble limestone having cut-stone string course to plinth. Blocked-up window openings with shouldered cut-stone surrounds. Three-bay two-storey outbuilding further east, with lower one-storey bay to north, hipped slate roof to main block and pitched slate to lower block, rubble limestone walls with dressed quoins and eaves course. North gable has cut limestone pediment with louvered window and segmental arched recess with dressed stone imposts and plinths. Random rubble stone boundary wall, with rendered coping, and capped piers and having wrought-iron double-leaf, and pedestrian gates. Situated in landscaped grounds.
Appraisal
This interesting school building which retains its distinctive character. The symmetry of the plan creates a pleasing appearance and the variety of openings a lively façade. There are many examples of fine craftsmanship throughout and of particular significance are the cut-stone surrounds and timber-framed windows of the square-headed openings. Its location, on the site of an Erasmus Smith school of the seventeenth century, and at the site of the town's medieval Augustinian priory, make this a location of considerable historical, architectural and archaeological importance, with a fine view of the town across the river.







