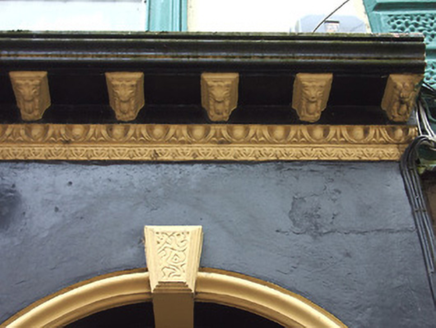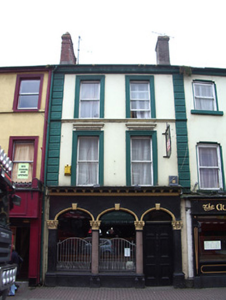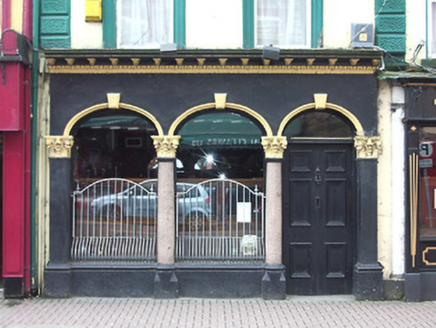Survey Data
Reg No
22108082
Rating
Regional
Categories of Special Interest
Architectural, Artistic, Social
Original Use
House
In Use As
Public house
Date
1850 - 1890
Coordinates
189125, 135764
Date Recorded
23/05/2005
Date Updated
--/--/--
Description
Terraced two-bay three-storey house, built c. 1870, with arcaded pubfront. Pitched slate roof with red brick chimneystacks and cast-iron rainwater goods. Painted rendered walls with eaves course and render quoins having vermiculated detail. Square-headed window openings with moulded render surrounds, moulded cornices to first floor, and moulded continuous sill course to second floor. Timber sliding sash one-over-one pane windows. Rendered pubfront has moulded cornice with ornate modillions and egg-and-dart and leaf courses beneath. Rendered pilasters to ends of pubfront and polished granite columns between openings, latter with stopped chamfered plinths and all having Corinthian capitals. Elliptical window openings and round-headed door opening with moulded archivolts having vermiculated keystones. Timber windows with late twentieth-century wrought-iron window guards. Timber panelled entrance door with plain fanlight. In shared use as public house and guest house with next building in terrace to west.
Appraisal
Arcading to the ground floor, particularly with the use of granite columns, is characteristic of many commercial premises in this town. A high level of craftsmanship is apparent in the detailing of this shopfront. The scale and form of this building are complementary to the character of the streetscape.





