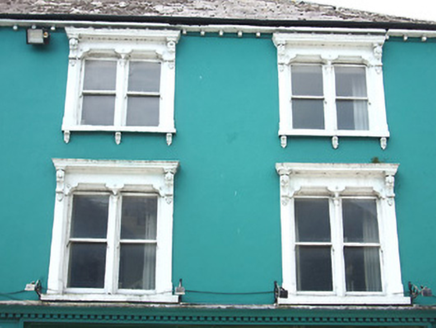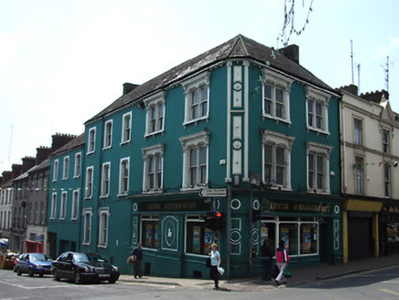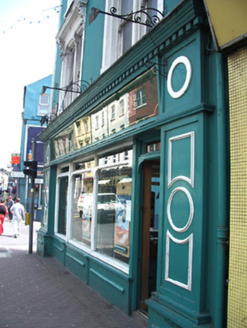Survey Data
Reg No
22108079
Rating
Regional
Categories of Special Interest
Architectural, Artistic, Social
Original Use
House
In Use As
House
Date
1840 - 1880
Coordinates
189045, 135750
Date Recorded
07/06/2005
Date Updated
--/--/--
Description
Corner-sited terraced building comprising two formerly separate buildings, being two-bay and three-storey to Main Street and five-bays and three-storey over basement to southern part on Bridge Street, built c. 1860, with shopfront to both elevations. Pitched and hipped slate roofs, with brick and rendered chimneystacks, cast-iron rainwater goods and bracketed eaves. Painted rendered walls, having decorative render panelling and framing to upper floors of chamfered corner. Square-headed window openings to upper floors of corner building and throughout southern building, with chamfered surrounds and bracketed sills. Double window openings to corner building, with dividing colonettes and elaborate surrounds comprising ornate scroll brackets and moulded cornices. Label mouldings to ground floor windows of side elevation. Timber sliding sash one-over-one pane windows throughout. Timber and render shopfront to corner building with moulded cornice, dentils and stucco panel detailing. Square-headed timber display windows with spandrels to upper corners and to replacement glazed timber shop entrance.
Appraisal
These well-maintained buildings have been sympathetically joined together and the characteristic features such as elaborate window surrounds and timber sliding sash windows have been retained, creating unity within the overall composition. The building is also significant for its prominent site, which is accentuated by a chamfered and decorated corner.





