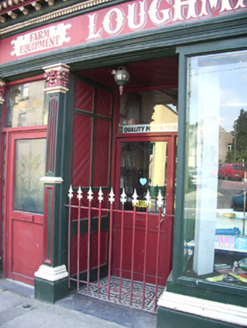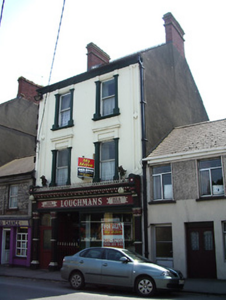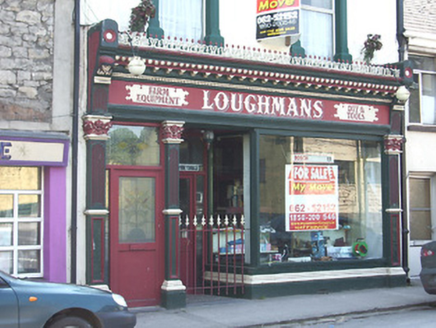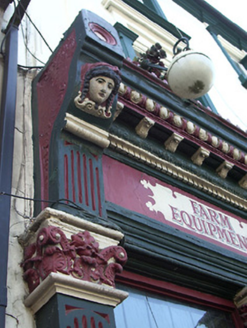Survey Data
Reg No
22108069
Rating
Regional
Categories of Special Interest
Architectural, Artistic
Original Use
House
In Use As
House
Date
1860 - 1900
Coordinates
188861, 135744
Date Recorded
07/06/2005
Date Updated
--/--/--
Description
Terraced two-bay three-storey house, built c. 1880, with shopfront, and access to upper floors. Pitched slate roof with red brick chimneystacks, cresting to ridge tiles, and cast-iron rainwater goods. Painted rendered walls with stucco panelled pilaster details framing upper floors. Square-headed window openings with chamfered render pilasters, having painted moulded sills to second floor, canopy details to first floor. Elaborate timber and render shopfront to ground floor with moulded bracketed cornice having cast-iron cresting, egg-and-dart detailing, dentils, female masks to consoles, decorative capitals and fluted and panelled pilasters with moulded plinths. Entrance porch having timber boarded ceiling and side, and ceramic tiled pavement, with square-headed replacement glazed timber entrance door, sidelights and overlight, closed by decorative cast-iron gate. Fixed timber display windows with moulded sills. Square-headed entrance opening to upper floors with replacement glazed timber door.
Appraisal
A terraced building which retains its character and form, much high quality detailing being evident in the shopfront, such as the inclusion of cresting to the cornice and the masks to the consoles. The porch and recessed doorway imply a shop of superior quality, which recognises the impact of a well defined entrance.







