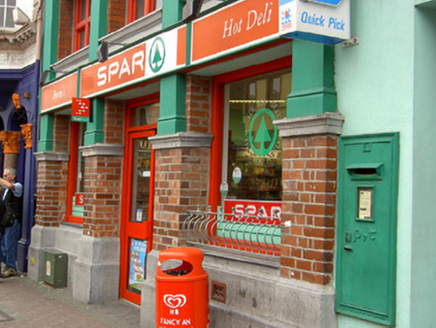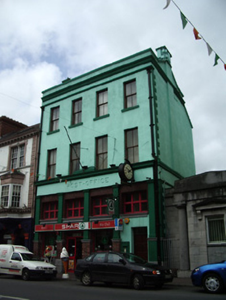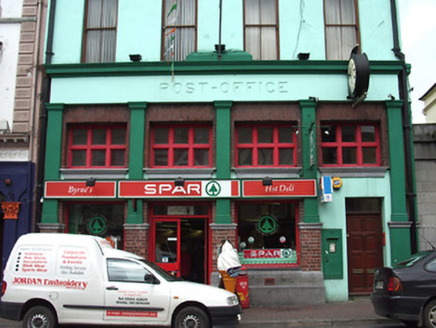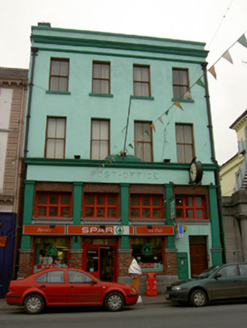Survey Data
Reg No
22108058
Rating
Regional
Categories of Special Interest
Architectural, Social
Previous Name
Tipperary Post Office
Original Use
House
Historical Use
Post office
In Use As
House
Date
1890 - 1910
Coordinates
189138, 135805
Date Recorded
23/05/2005
Date Updated
--/--/--
Description
Terraced four-bay three-storey building, erected c. 1900, with shopfront and separate entrance to upper floors. Pitched roof, covering not visible. Painted rendered chimneystacks and parapet with moulded cornice and string course. Painted rendered walls, having render quoins to east gable. Square-headed window openings to upper floors with stone sills and timber sliding sash two-over-two pane windows. Double-height shopfront with moulded cornice doubling as continuous sill course to first floor windows, and with incised lettering 'POST OFFICE' to render fascia, with pilasters on red brick bases with dressed limestone impost course and plinth. Square-headed openings to shopfront with fixed timber windows having dressed limestone cornices and with fixed replacement uPVC overlights and replacement uPVC double-leaf entrance door and overlight. Square-headed entrance opening to upper floors with replacement timber door and plain overlight. Cast-iron wall mounted letterbox, c. 1950 to shopfront.
Appraisal
This is a large turn-of-the-century terraced building which retains its character and form. The incised lettering and wall-mounted postbox are a reminder of the former purpose of the premises. The form of the structure and its detailing add much to the architectural variety of the main street.







