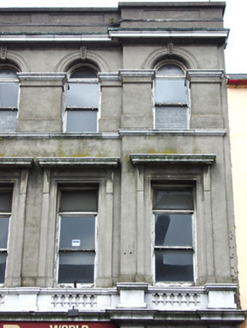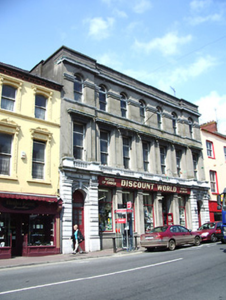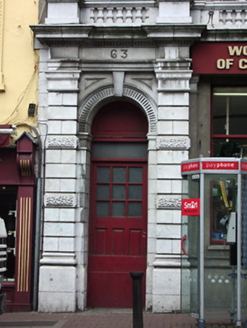Survey Data
Reg No
22108056
Rating
Regional
Categories of Special Interest
Architectural, Artistic, Historical, Social
Previous Name
Tipperary Technical School
Original Use
School
Historical Use
Shop/retail outlet
Date
1930 - 1940
Coordinates
189082, 135795
Date Recorded
24/05/2005
Date Updated
--/--/--
Description
Terraced seven-bay three-storey building, built c. 1890, with slightly-advanced end bays, shopfront to middle bays and separate access at each end to upper floors. Roof not visible. Rendered parapet with coping and panels and dressed limestone moulded cornice with dentils and string course. Rendered walls, second floor having pilasters with dressed limestone capitals, moulded impost course and continuous moulded sill course. Polished limestone plaque to Patrick Pearse to ground floor. Round-headed window openings to second floor, with moulded render archivolts and keystones. Square-headed window openings to first floor having engaged balustrade, moulded render surrounds and dressed limestone canopies. Timber sliding sash one-over-one pane windows throughout, plain fanlights to second floor, plain overlights to first floor. Double-height shopfront to ground floor with dressed limestone moulded cornice, replacement uPVC fascia and rendered pilasters. Square-headed openings with timber display windows and glazed timber double-leaf door with plain overlight. Dressed limestone doorcases to advanced bays, with moulded entablatures, plain friezes, chanelled pilasters with vermiculated impost and string courses, moulded bases and fluted archivolts with keystones and having glazed timber panelled doors with overlights.
Appraisal
This imposing building has succeeded in retaining its elegance and character. The end bays with their magnificent double-height doorways contribute to this sense of grandeur. The strong horizontal emphasis of the building is distinctive.





