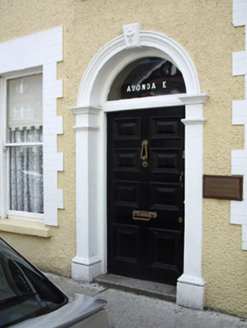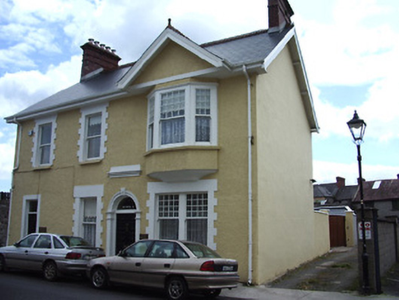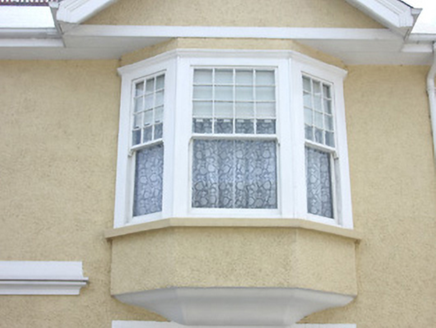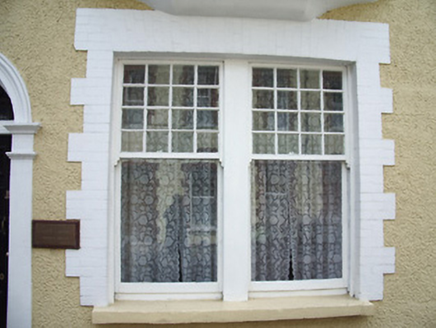Survey Data
Reg No
22108055
Rating
Regional
Categories of Special Interest
Architectural
Original Use
House
In Use As
House
Date
1880 - 1900
Coordinates
189088, 135862
Date Recorded
26/05/2005
Date Updated
--/--/--
Description
Detached two-storey house, built c. 1890, with three-bay first floor and four-bay ground floor, having oriel window to front with gable over having finial. Pitched replacement slate roof with cresting to ridge tiles, red brick chimneystacks, overhanging eaves, timber bargeboards to gables, and cast-iron rainwater goods. Painted roughcast rendered walls with plat band to oriel gable. Recent gabled dormers to attic at rear. Square-headed window openings, paired to ground floor under oriel, with painted brick block-and-start surrounds, and having moulded cornice to oriel window. Painted sills with timber sliding sash sixteen-over-one pane windows to oriel and window underneath, one-over-one pane elsewhere. Round-headed entrance opening, with moulded archivolt, decorative keystone and rendered pilasters with plinth blocks. Timber panelled door with plain fanlight and stone threshold. Square-headed entrance opening to east end of façade with rendered surround, timber panelled door and tall overlight.
Appraisal
Although the original form of this house has been altered, some interesting features exist, such as the late-nineteenth century windows. The building of the Town Hall, begun in 1876, and of Boston Villas, dating from c. 1905, all on the same street, suggest a regeneration of this area. This association with urban planning at the turn of the twentieth century gives the building added significance.







