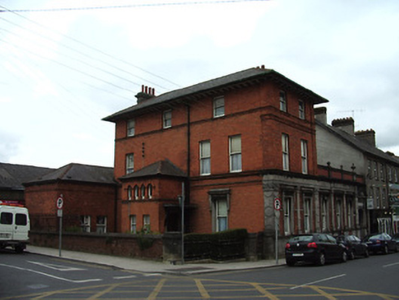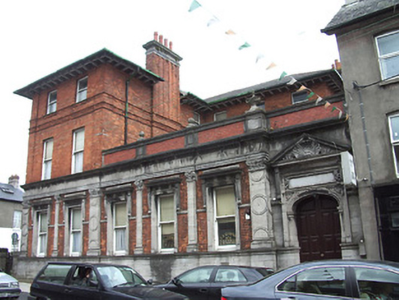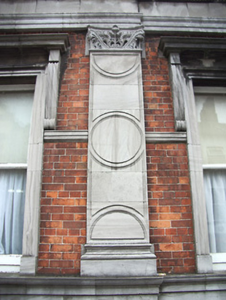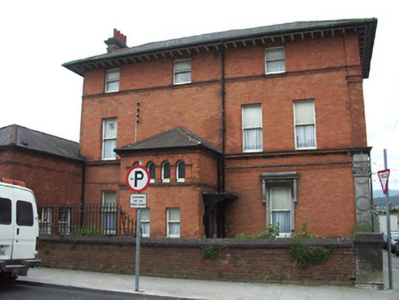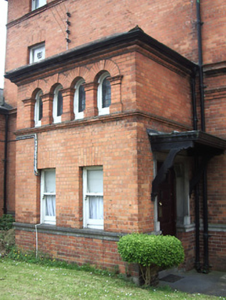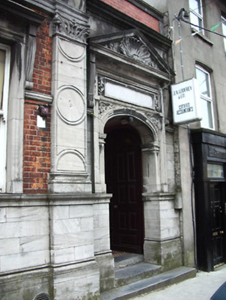Survey Data
Reg No
22108054
Rating
Regional
Categories of Special Interest
Architectural, Artistic, Social
Previous Name
Provincial Bank of Ireland
Original Use
Bank/financial institution
In Use As
Office
Date
1875 - 1880
Coordinates
189044, 135833
Date Recorded
14/06/2005
Date Updated
--/--/--
Description
Corner-sited purpose-built former bank, built 1877-8, comprising three-storey L-plan main block, southern three bays set back from streetscape, with five-bay long and three-bay short, northern, elevations. Double-height porch to north elevation and four-bay single-storey wing advanced from longer elevation and having single-storey block to east elevation. Hipped slate roofs with red brick chimneystacks with carved limestone copings and decorative brick detailing, rafters exposed to overhanging eaves of main block, and cast-iron rainwater goods. Red brick parapet in running bond to wing, with moulded render coping, panelled piers and finials. Red brick walls, common bond to main block with fifth course headers and with running bond to east block. Moulded brick string courses throughout, those at sill levels in main block doubling as sill courses. Decorative façade to west elevation ground floor, consisting of moulded dressed limestone entablature with dentillated cornice, coursed frieze, panelled pilasters, narrower between windows, with Composite capitals, moulded sill course, coursed limestone plinth and moulded plinth course. Arcaded group of round-headed windows to upper elevation of north porch with raised brick surrounds comprising brick voussoirs, keystones and pilasters and having timber windows with leaded coloured glazing. Square-headed window openings elsewhere, with one-over-one pane timber sliding sash windows. Moulded limestone surrounds to ground floor windows of west elevation, with cut limestone canopies over fluted limestone brackets, latter over carved limestone string course. Timber sliding sash one-over-one pane windows throughout. Elaborate carved limestone doorcase to entrance at ground floor of west elevation, with elliptical-headed opening surmounted by pediment with clam shell feature to tympanum, fluted brackets, panel to frieze, moulding to arch, fluted pilasters to door jambs, and timber panelled door, accessed by limestone steps. Porch to north elevation having square-headed entrance opening, with timber canopy and carved timber brackets, moulded render surround, timber panelled door, and overlight. Red brick boundary wall in common bond with fifth course headers to north, with rendered coping. Red brick and coursed stone capped piers, wrought-iron railings and pedestrian gate.
Appraisal
This purpose-built former bank is prominent in the streetscape for its unusual Italianate design and also for its use of red brick as a building material. The high quality façade to the west elevation accentuates the status and associated wealth of this building. It is a reminder of the vibrancy of the town's economy in the late nineteenth century.

