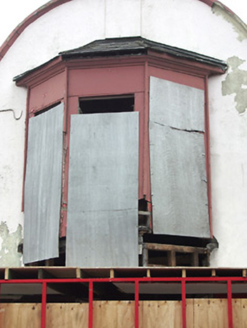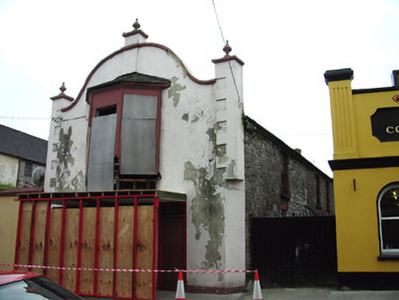Survey Data
Reg No
22108046
Rating
Regional
Categories of Special Interest
Architectural, Artistic, Social
Original Use
Hospital/infirmary
Historical Use
Hall
Date
1830 - 1940
Coordinates
188997, 135856
Date Recorded
14/06/2005
Date Updated
--/--/--
Description
Detached gable-fronted multiple-bay two-storey hall, built c.1840, remodelled in early twentieth century with Dutch style gable to front having oriel window. In former use as dysentery hospital and Temperance Hall. Pitched slate roof with rendered chimneystack, cast-iron rainwater goods, and having finials and moulded coping to gable and to flanking piers of façade. Painted rendered walls to front elevation with render quoins and random rubble stone walls to side elevations. Hipped slate roof and moulded cornice to timber sheeted oriel window, openings now boarded up. Square-headed openings throughout, having barred timber sliding sash windows and stone sills. Sheeted timber entrance door with plain overlight. Sheeted metal double-leaf door to north side.
Appraisal
This is an eye-catching structure, which retains much interesting fabric, despite its lack of maintenance. It is significant in its own right, but also for the various roles it played in the social history of the town. It contributes significantly to the architectural variety of the streetscape.



