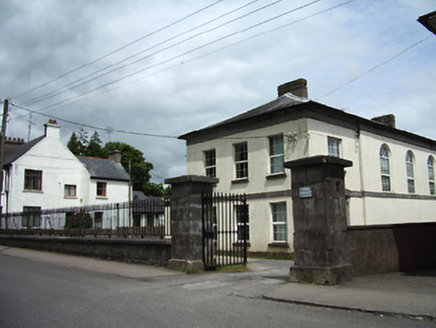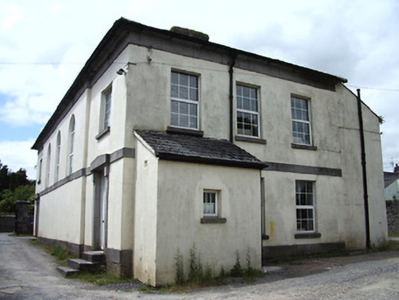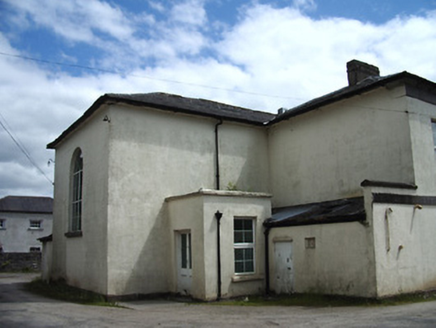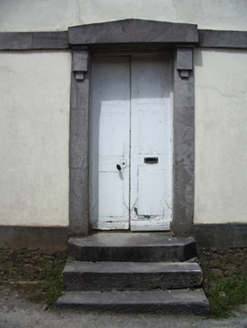Survey Data
Reg No
22108017
Rating
Regional
Categories of Special Interest
Architectural, Historical, Social
Original Use
Court house
Date
1835 - 1840
Coordinates
189198, 136136
Date Recorded
14/06/2005
Date Updated
--/--/--
Description
Detached T-plan five-bay two-storey courthouse, built 1839, with slightly-advanced central bays to façade. Two-storey lean-to extension to east end of rear, single-storey lean-to flanking each side of return. Hipped sprocketed slate roof to main block, with rendered chimneystack, cast-iron rainwater goods, and having dressed limestone eaves course to front and end elevations. Painted rendered walls, ruled-and-lined to rear elevations. Dressed limestone plinth course, with dressed limestone platband at door head level, to front and end elevations. Round-headed window to first floor of front centre bays and to return, square-headed elsewhere, all with replacement uPVC windows and stone sills. Two square-headed doorways to façade, with tooled ashlar limestone doorcases, having pediment-style lintels supported on corbels. Square-headed double-leaf timber panelled doors with tooled limestone steps, having chamfered top step. Site enclosed by roughcast rendered walls to north and south and dressed limestone plinth walls and copings with coursed and capped limestone piers and cast-iron railings. Sited shared by former bridewell to east.
Appraisal
This important mid-nineteenth-century civil building follows a standard courthouse design attributed to William Caldbeck, and is one of a number of similar buildings in South Tipperary. Fine craftsmanship is exhibited in the heavy platband and plinth course. It forms part of a functional group with the former bridewell, and like Clogheen, has its entrance elevation turned away from the street. Much character is retained despite the recent replacement of the original timber sliding sash windows.







