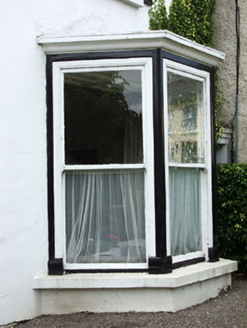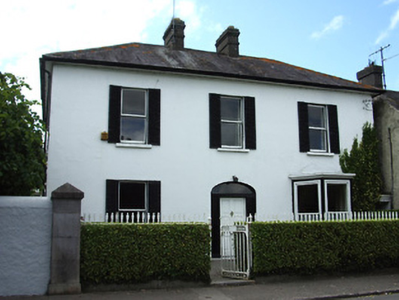Survey Data
Reg No
22108008
Rating
Regional
Categories of Special Interest
Architectural
Original Use
House
In Use As
House
Date
1780 - 1820
Coordinates
189143, 136200
Date Recorded
14/06/2005
Date Updated
--/--/--
Description
Detached three-bay two-storey house, built c.1800, with three-bay south elevation, bay-window to front and south elevations. Hipped slate roof with rendered chimneystacks and cast-iron rainwater goods. Painted rendered walls. Square-headed window openings with painted stone sills and timber sliding sash one-over-one pane windows, having timber louvred external shutters. Flat roofs to bay windows with moulded cornice. Elliptical-headed door opening with timber panelled door flanked by fluted timber pilasters, and having plain fanlight. Stone flags to threshold. Set in landscaped grounds. Painted roughcast rendered boundary wall to south side. Coursed dressed stone capped and rendered piers to corners of boundary, with decorative cast-iron railings and pedestrian gate to front.
Appraisal
Much character is retained by this early nineteenth-century house, with its widely-spaced windows and centrally-placed door. The symmetry of the façade is reinforced by the chimneystacks, which combine to create a visually-pleasing façade. Its position, set back from the street, is in keeping with the residential character of the streetscape.



