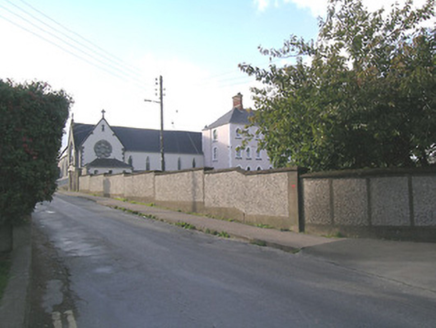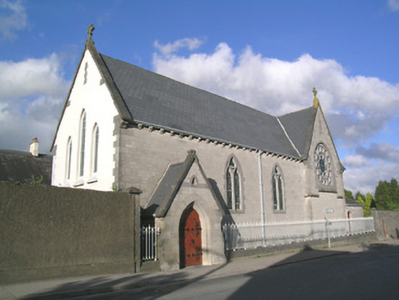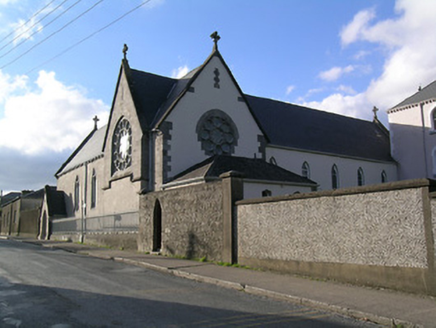Survey Data
Reg No
22108005
Rating
Regional
Categories of Special Interest
Architectural, Artistic, Social
Original Use
Church/chapel
In Use As
Church/chapel
Date
1885 - 1890
Coordinates
189141, 136323
Date Recorded
13/10/2006
Date Updated
--/--/--
Description
L-plan convent chapel, built 1886, attached to southwest corner of convent. Three-bay south elevation, with porch, and five-bay east elevation, and having lower vestry to east end with hipped slate roof with terracotta finials. South and east gables project slightly from rest of elevations. Pitched slate roof with cut limestone copings, cross finials and eaves brackets, and cast-iron rainwater goods. Cut limestone to south elevation and to quoins of gable in east elevation, and rendered elsewhere. Pointed-arch windows to long sides, having block-and-start surrounds to traceried two-light openings in south elevation and lancets with trefoil heads to east elevation and to west gable. Ornate rose windows to south and east gables, with chamfered cut limestone surrounds, that to south set into round-arched recess and having string course below, and that to east set in round opening, both having quatrefoil lights. All gables have slit vents to upper part. Gabled porch projection to south elevation has cut limestone walls and coping, latter with finial, slate roof, dark limestone band towards top, with trefoil light, square-headed window to east side wall, and pointed-arch door opening with double-leaf timber battened door having ornate cast-iron strap hinges. Vestry has Tudor-arch doorway with timber battened door. Cast-iron railings to road elevation over cut limestone plinth wall, front of porch standing proud of railings.
Appraisal
This chapel has quality limestone work to its public façade, the architectural detailing of which adds significantly to the streetscape. The rose windows are accomplished and intricate. The boundary wall and railings provide a pleasant setting for the chapel.





