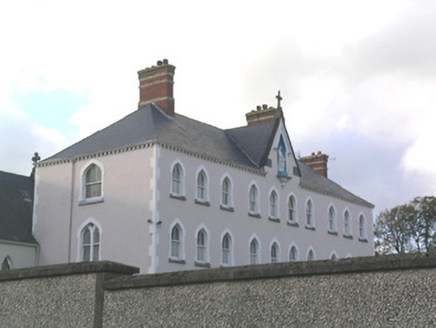Survey Data
Reg No
22108004
Rating
Regional
Categories of Special Interest
Architectural, Social
Original Use
Convent/nunnery
In Use As
Convent/nunnery
Date
1870 - 1890
Coordinates
189097, 136338
Date Recorded
13/10/2006
Date Updated
--/--/--
Description
Detached three-storey convent, built 1844-6, having ten-bay front elevation with gablet over centre, five-bay three-storey block at right angles to north and with further recessed three-bay three-storey block with three-bay west elevation, to west side of latter. Steep hipped slate roof with cast-iron rainwater goods, bracketed eaves, polychrome brick chimneystacks and cross finial over gablet, latter having triangular-headed recess with hood-moulding and containing statue of Our Lady, partly supported on corbel from face of wall. Pointed-arch window openings throughout, with limestone sills and having timber sliding sash windows, two-over-two pane to front elevation, three-over-three pane and double one-over-one pane with cinquefoil heads, to south gable. School building to west of probably similar date to convent.
Appraisal
This large convent building is a strong feature in the streetscape. Its pointed-arch windows and polychrome brick chimneystacks add decorative quality to the complex.

