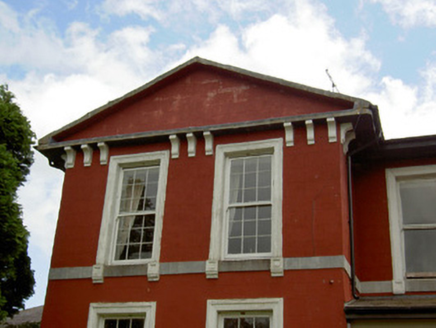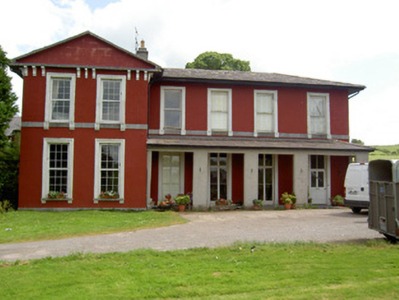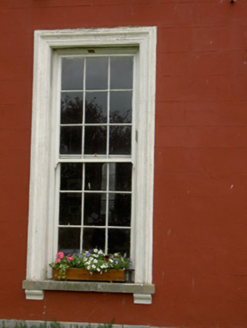Survey Data
Reg No
22105085
Rating
Regional
Categories of Special Interest
Architectural, Artistic
Original Use
House
In Use As
House
Date
1840 - 1860
Coordinates
206705, 139825
Date Recorded
04/07/2005
Date Updated
--/--/--
Description
Detached six-bay two-storey house, built c.1850, with pedimented advanced gable-fronted end two bays to north, lean-to verandah to other bays supported by rendered piers, and single-bay single-storey hipped-roofed extension to rear. Hipped slate roof, pitched to gable-front, having overhanging eaves, cast-iron rainwater goods and rendered chimneystack. Dressed limestone pediment to gable-front with carved stone brackets. Painted lined-and-ruled rendered walls throughout with dressed limestone plinth and plat-band at sill level. Square-headed window openings with moulded render surrounds, limestone sills to ground floor of advanced bays supported by decorative render brackets and timber sliding sash windows, nine-over-nine pane to advanced bays and one-over-one pane to first floor of other bays. Plat-band forms sills to first floor windows. Square-headed openings to ground floor of southern bays with timber French doors and glazed timber entrance door with over-lights and moulded render surrounds. Retains interior features. Outbuildings to site, that to north of house having hipped slate roof, rendered walls and chimneystack with decorative clay chimney pots. House sited at end of long avenue.
Appraisal
Set in a mature landscape, this house retains much of its original form as well as a verandah that adds interest to the façade. The gabled end bays counterpoint the horizontal emphasis of the structure and the pediment, plat-bands and window surrounds exhibit well-executed crafting. It retains interesting features such as the timber sliding sash windows, timber shutters and low window openings.





