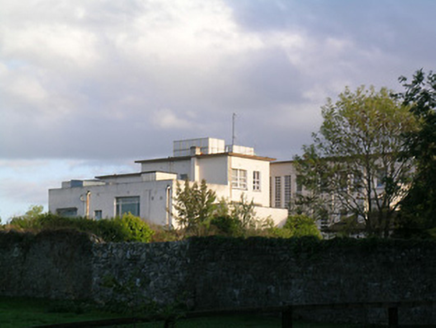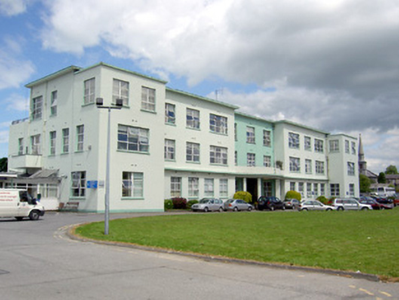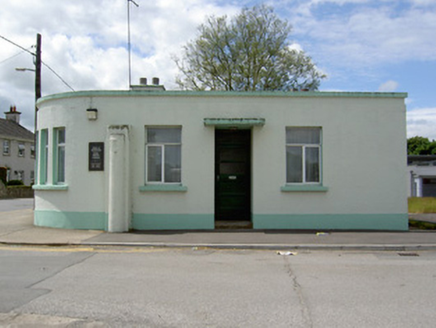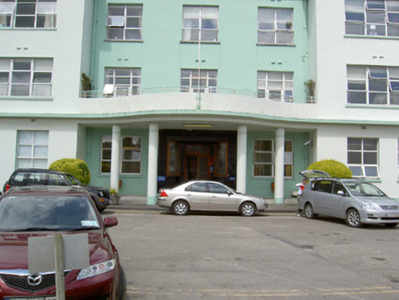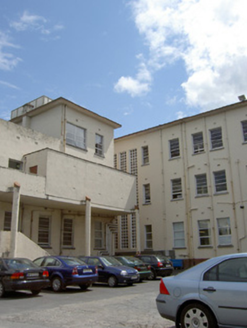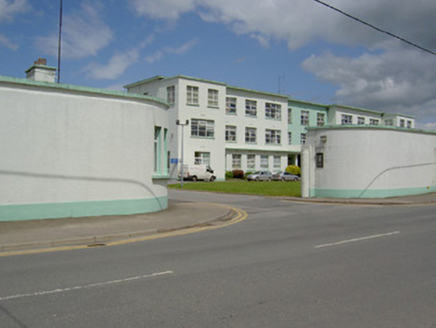Survey Data
Reg No
22105081
Rating
Regional
Categories of Special Interest
Architectural, Historical, Social, Technical
Previous Name
South Tipperary County Hospital
Original Use
Hospital/infirmary
In Use As
Hospital/infirmary
Date
1930 - 1945
Coordinates
207611, 140197
Date Recorded
01/07/2005
Date Updated
--/--/--
Description
Detached three-storey hospital, built c.1934-40, with thirteen-bay top floor, eleven-bay first floor and fifteen-bay ground floor and having five-bay end elevations, with various lower blocks to rear. Recessed central bays and advanced end bays to front façade, former having bowed concrete canopy to ground floor with cast-iron railings to concrete parapet, supported by concrete columns and concrete cornice continuing along central nine bays of façade. Recent pitched-roofed multiple bay single-storey extensions to southwest. Multiple-bay multiple-storey blocks to rear and boiler house with tall concrete chimneystack. Flat over-sailing concrete roofs throughout with concrete cornice and cast-iron rainwater goods. Painted reinforced concrete walls with concrete plinth. Square-headed double and triple window openings with concrete sills and having replacement uPVC windows to front and side elevations and mainly one-over-one pane timber sliding sash windows to rear and with full-height multi-pane openings to middle of that elevation. Square-headed entrance doorway with curved bakelite surround, timber glazed double-door and over-light, flanked by double windows. Good interior details, including coloured concrete flooring and staircase having similar steps and brass handrails. Painted concrete boundary walls with concrete caps and with vehicular gateway having concrete piers and incorporating three-bay single-storey gate lodge to west side. Gate lodge has bowed southeast corner, flat concrete roof with rendered chimneystack and cornice, painted concrete walls with square-headed window and door openings having painted concrete sills, replacement single and triple PVC windows and recessed replacement timber door with concrete canopy above.
Appraisal
Designed by Vincent Kelly, this is a good example of a large Modern Movement hospital, showing the potential offered by reinforced concrete as a material of construction. It includes typical modernist elements such as the canopy, block massing and multitude of large windows, and has some good interior details. The curved gate lodge is typical of hospital gate lodges of this period and its detailing reflects that of the hospital.
