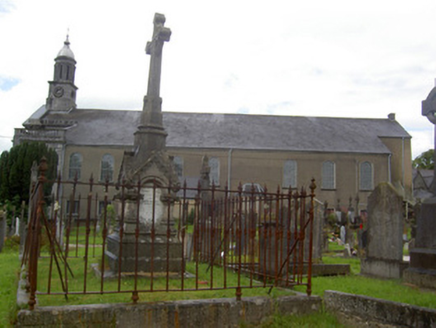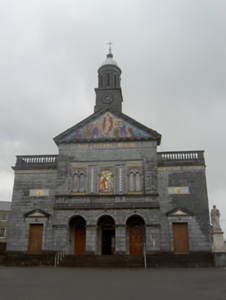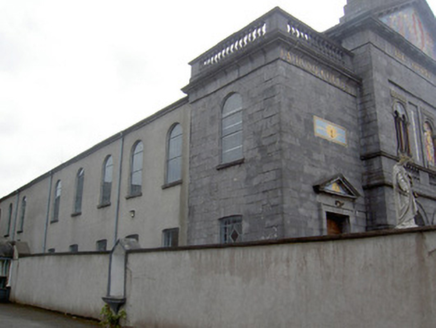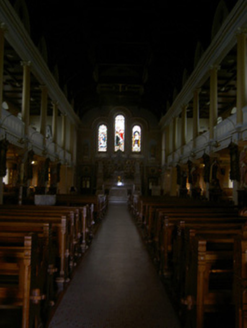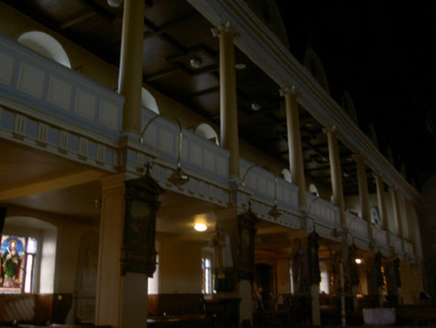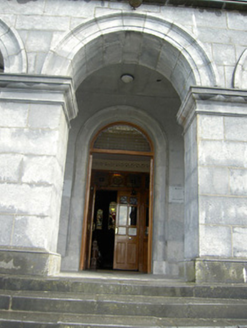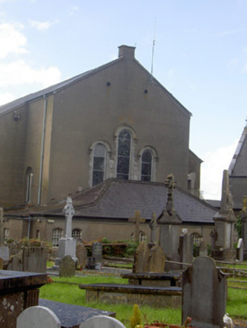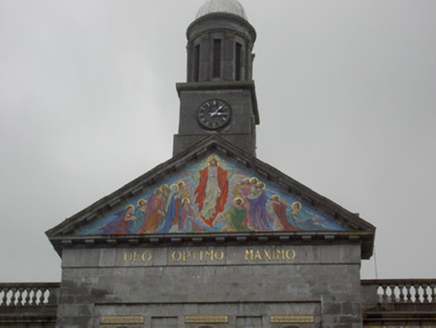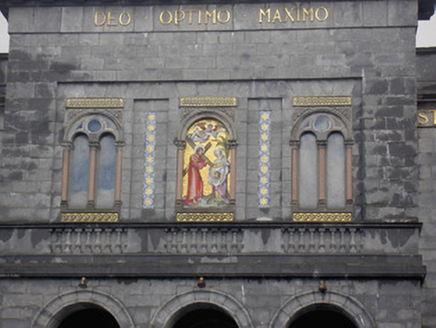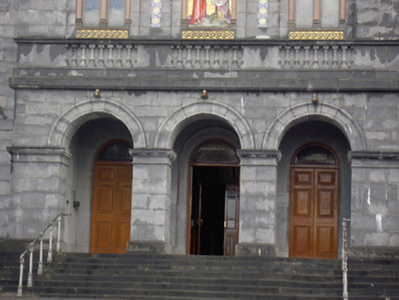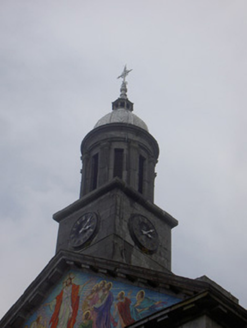Survey Data
Reg No
22105075
Rating
National
Categories of Special Interest
Archaeological, Architectural, Artistic, Historical, Social
Original Use
Church/chapel
In Use As
Church/chapel
Date
1770 - 1855
Coordinates
207896, 140522
Date Recorded
04/07/2005
Date Updated
--/--/--
Description
Freestanding Catholic church, built 1772-1804, re-fronted 1850, with ten-bay double-height nave elevations, single-bay double-height chancel, five-bay entrance front with slightly-advanced arcaded three-bay pedimented gable-front with two-stage clock tower above. Flight of limestone steps to entrance front. Canted projection and three-bay single-storey addition to south side elevation, latter with recent timber entrance porch, multiple-bay single-storey sacristy extension to chancel end with hipped roof. Pitched slate roofs to main building with dressed limestone eaves course to side walls of nave, cast-iron rainwater goods and having rendered chimneystack to chancel gable. Tower has square-plan cut limestone base with metal clock faces, cut limestone cornice with round-plan drum over, having fluted pilasters separating window openings and having ornate capitals, and domed metal roof with decorative cast-iron cross finial. Flat roofs to front end bays with carved limestone balustraded parapet walls, carved limestone cornice and frieze with gilded lettering. Carved limestone pediment to gable-front with enamelled and gilded tympanum and carved limestone modillions and having dressed limestone frieze with gilded lettering below. Dressed limestone coping and cross finial to south extension. Dressed limestone walls with dressed limestone plinth to front elevation and ruled-and-lined rendered walls to side and rear elevations. Square-headed recessed panel detailing to upper storey of gable-front with carved limestone engaged balustrade and string course below and having round-headed blind windows, single-light to centre, flanked by double-lights, having engaged marble colonnettes with carved plinths and capitals, carved limestone archivolts, with mosaic of Crucifixion to middle light. Enamelled and gilded panels below, above and dividing blind windows. Rectangular enamelled panels to upper part of flanking bays of front elevation. Round-arch openings to arcade of gable-front, with carved limestone archivolts and separated by square-plan piers with carved limestone impost course and dressed limestone plinths. Nave elevations have round-headed window openings to upper part and cambered to lower, with limestone sills and stained-glass windows. Dressed limestone voussoirs to windows of front ends of nave elevations. Triple lancet windows to chancel with carved limestone hood-mouldings and stained-glass windows. Square-headed openings to tower with metal louvers. Round-headed openings to inner side of arcade with timber panelled double-leaf doors, fanlights, dressed limestone plinth blocks and chamfered limestone surrounds and voussoirs. Square-headed openings to end bays of entrance front with carved limestone pediments having enamelled and gilded tympanums, carved limestone surrounds with dressed limestone plinth blocks and having timber panelled doors. Ornate interior has arcaded side aisles with square-profile columns, arcaded galleries above with round columns, panelled timber parapets and having semi-circular panels above. Stations of the Cross and statues to piers of arcade. Coffered timber ceilings, ornate carved marble reredos and altar, gilded walls to chancel and stained-glass windows. Graveyard to site.
Appraisal
The original structure of this church dates from the late eighteenth century and was designed by the noted Waterford architect, John Roberts, while the tympanum and other embellishments were added in 1850 by another well-known architect, W.G Doolin. It occupies a prominent site on Friar Street and is an imposing feature in Cashel’s townscape. Its regular façade incorporates classical elements such as the arcade, colonnettes and pediments. The enamelling and gilding add artistic interest and contrast with the more austere classical features and well-crafted limestone. The ornate interior is of considerable interest, especially in the arrangement and decoration of the galleries, and the profusion of religious statues and stained glass. The church stands on part of the site of the town's medieval Franciscan friary, thus forming part of many centuries of religious worship at this location.
