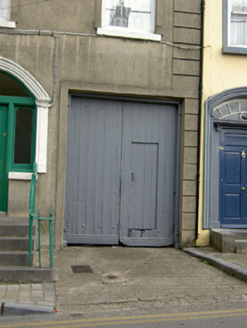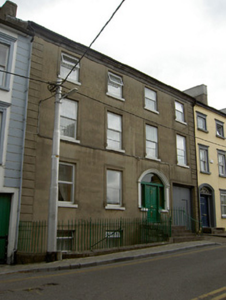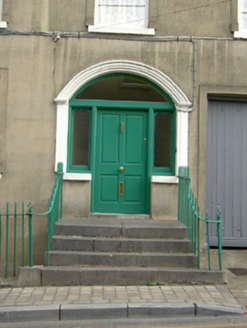Survey Data
Reg No
22105066
Rating
Regional
Categories of Special Interest
Architectural
Original Use
House
In Use As
House
Date
1810 - 1830
Coordinates
207725, 140457
Date Recorded
20/06/2005
Date Updated
--/--/--
Description
Terraced four-bay three-storey house over half-basement, built c.1820, with integral carriage arch to front elevation. Pitched roof, having rendered chimneystacks, moulded limestone eaves course and cast-iron rainwater goods. Rendered walls with render quoins and cut limestone cornice. Square-headed window openings with replacement uPVC windows, painted stone sills and render surrounds. Segmental-headed door opening with timber panelled door, fanlight, sidelights with chamfered surrounds and painted stone sills, render surround comprising short pilasters and render archivolt. Approached by flight of limestone steps with cast-iron railings. Square-headed carriage arch with timber battened double-leaf door. Cast-iron railings to basement area on cut limestone plinth.
Appraisal
This relatively large house is one the few on the street with a half-basement, which is facilitated by the rising of the ground towards the cathedral precinct. Its façade is enlivened by the render quoins and window surrounds. The carriage arch, leading to a yard at the rear, adds context and the flight of limestone steps with cast-iron railings adds a sense of grandeur to the house and to the street.





