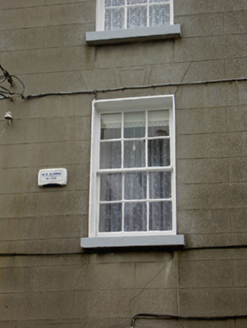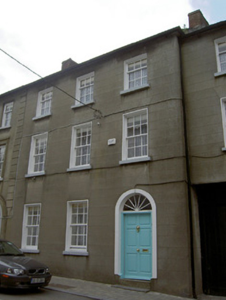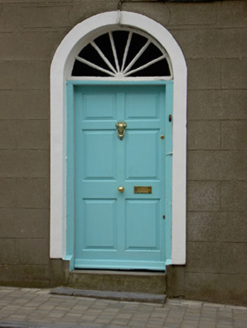Survey Data
Reg No
22105057
Rating
Regional
Categories of Special Interest
Architectural
Original Use
House
In Use As
House
Date
1820 - 1840
Coordinates
207691, 140452
Date Recorded
20/06/2005
Date Updated
--/--/--
Description
Terraced four-bay three-storey house, built c.1830, with integral carriageway to slightly-recessed end bay. Pitched slate roofs with brick chimneystacks. Lined-and-ruled rendered walls with render quoins. Square-headed window openings with painted stone sills, render reveals and timber sliding sash windows, three-over-six pane to second floor and six-over-six pane to first and ground floors. Round-headed door opening with timber panelled door, timber spoked fanlight and rendered and limestone steps. Square-headed carriageway with timber battened doors.
Appraisal
This house, in a street of good early nineteenth-century town houses and sharing many of the same features, is distinguished by the unusual recessed bay with its carriage arch, the latter leading to a yard at the rear. It is enhanced by the retention of timber sash windows and the spoked fanlight.





