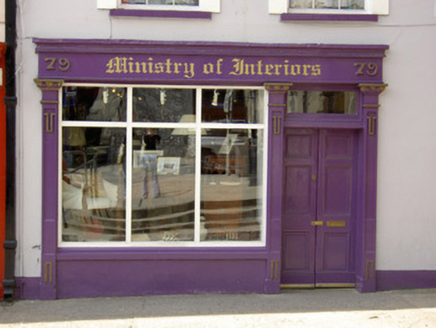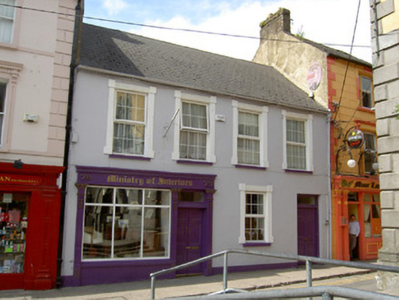Survey Data
Reg No
22105038
Rating
Regional
Categories of Special Interest
Architectural
Original Use
House
In Use As
House
Date
1850 - 1870
Coordinates
207656, 140582
Date Recorded
13/06/2005
Date Updated
--/--/--
Description
Terraced four-bay two-storey house, built c.1860, now also in use as shop and having timber shopfront to west end of ground floor. Pitched artificial slate roof with cast-iron rainwater goods. Painted rendered walls with square-headed openings having replacement uPVC windows, painted stone sills and fluted render surrounds. Shopfront comprising panelled timber pilasters flanking openings, timber fascia with raised numbering, and cornice. Square-headed divided plate glass display window and square-headed opening with timber panelled double door-leaf and over-light. Square-headed door opening to first floor with timber panelled door and over-light.
Appraisal
This house/shop forms part of a good row with undulating rooflines that was typical of small-town streetscape in Ireland. Like its taller neighbours to each side it is sited on a narrow street formed by encroachment on the old market place of Cashel. Its façade is enlivened by the decorative render window surrounds and the well-executed shopfront.



