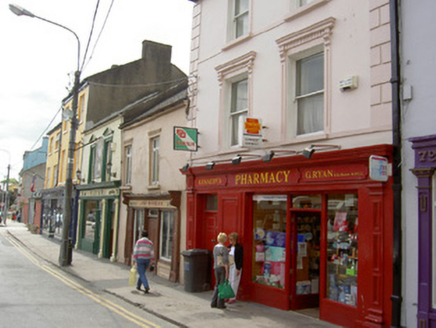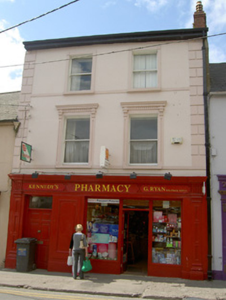Survey Data
Reg No
22105037
Rating
Regional
Categories of Special Interest
Architectural
Original Use
House
In Use As
House
Date
1850 - 1870
Coordinates
207646, 140580
Date Recorded
13/06/2005
Date Updated
--/--/--
Description
Terraced two-bay three-storey house, built c.1860, now also in use as shop and having render shopfront to ground floor. Pitched roof with red brick chimneystacks and cast-iron rainwater goods. Painted rendered walls with render quoins and plat-bands between floors. Square-headed window openings with render surrounds, painted stone sills and one-over-one pane timber sliding sash windows, those of first floor having panelled pilasters, brackets and dentillated cornices. Shopfront comprising render pilasters to ends, render fascia and cornice, square-headed plate glass display windows and square-headed door openings with over-lights, that to upper floors being timber panelled and that to shop being glazed. Retaining interior features to upper floors.
Appraisal
This house/shop forms part of a row that is today quite a rare example of a relatively intact traditional small-town streetscape. Its location in a narrow street, formed by an encroachment on what was the original medieval market place of Cashel, adds interesting context. The façade is enlivened by well executed render dressings, such as cornices and quoins, and the height is balanced by the horizontal emphasis provided by the plat-bands and shopfront.



