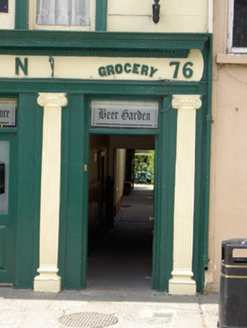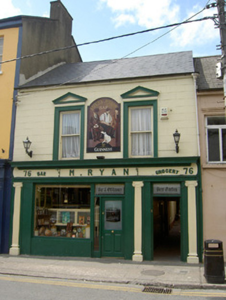Survey Data
Reg No
22105035
Rating
Regional
Categories of Special Interest
Architectural, Artistic, Social
Original Use
House
In Use As
House
Date
1860 - 1880
Coordinates
207637, 140571
Date Recorded
13/06/2005
Date Updated
--/--/--
Description
Terraced two-bay two-storey house, built c.1870, now also in use as public house and having render pub-front to ground floor. Pitched artificial slate roof with cast-iron rainwater goods and render eaves course. Lined-and-ruled rendered walls cast-iron carriage lamps. Cornice to pub-front is also sill course to first floor windows. Square-headed window openings having moulded render surrounds with pulvinated friezes, pediments and having one-over-one pane timber sliding sash windows. Pub-front comprising render Ionic pilasters flanking ends of façade and doorway of alley to rear, with render architrave, fascia with raised lettering and cornice. Replacement timber display window and doors.
Appraisal
The modest size and scale of this building, and the difference in height with its neighbours, provide part of the interest of this building. It stands in a row of house/shops that represents a rare survival of a typical Irish small-town streetscape. Its façade is enlivened by the render pediments and well executed pub-front, and enhanced by the retention of features such as the timber sliding sash windows and cast-iron lamps.



