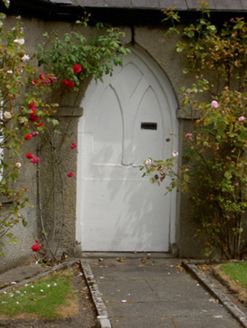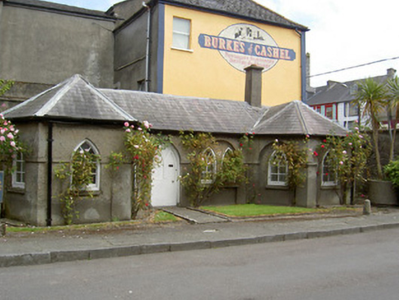Survey Data
Reg No
22105032
Rating
Regional
Categories of Special Interest
Architectural, Artistic, Social
Original Use
Gate lodge
Date
1740 - 1760
Coordinates
207626, 140557
Date Recorded
01/07/2005
Date Updated
--/--/--
Description
Detached U-plan four-bay single-storey gate lodge, built c.1750, now disused, having projecting canted end bays. Hipped and half-spired slate roof with rendered chimneystack. Roughcast rendered walls with render plat-band at impost level and round-headed recessed panels to southern half of façade. Pointed-arch window openings with limestone sills and fixed four-pane windows, traceried above and paired to recessed panel flanking entrance. Pointed-arch door opening with decorative timber panelled door with tracery detail. Sited in forecourt to former bishop's palace.
Appraisal
This former gate lodge forms a group with the gateway and school, all three sharing sited within the forecourt of the former palace of the Church of Ireland archbishop of Cashel. Its Gothic Revival style and rendered walls offer variety of style and texture to the group. It incorporates notable features such as the pointed-arch openings and recessed panels which, along with the decorative door, enhance the façade of the structure.



