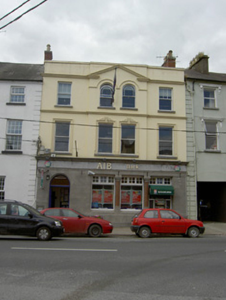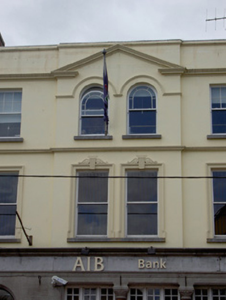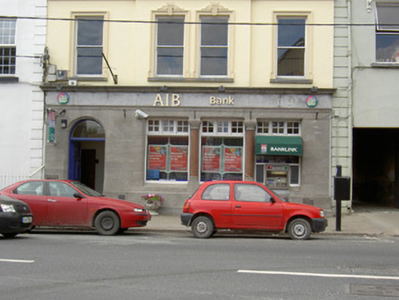Survey Data
Reg No
22105026
Rating
Regional
Categories of Special Interest
Architectural, Artistic, Social
Previous Name
Munster and Leinster Bank
Original Use
Bank/financial institution
In Use As
Bank/financial institution
Date
1850 - 1870
Coordinates
207558, 140513
Date Recorded
13/06/2005
Date Updated
--/--/--
Description
Terraced four-bay three-storey bank, built c.1860, with limestone bank front to ground floor and pedimented central breakfront incorporating central bays. Pitched slate roof with brick chimneystacks and rendered parapet having render cornice and open-bed pediment. Painted rendered walls with render string courses dividing upper floors. Square-headed window openings having limestone sills and timber sliding sash windows, six-over-one pane to end bays of second floor and one-over-one pane with moulded render surrounds to first floor, having decorative render scrolls and keystones and continuous limestone sill to centre windows. Round-headed openings to centre bays of second floor with render hood-moulding course and one-over-one pane windows with margined upper sashes. Bank-front comprising limestone ashlar walls with limestone ashlar plinth, carved limestone architrave, dressed limestone fascia and carved limestone cornice. Marble engaged columns separating square-headed openings with chamfered dressed limestone surrounds and plate glass windows with timber casement over-lights. Round-headed door opening with timber panelled door and fanlight in chamfered surround.
Appraisal
The impressive façade of this bank building makes a strong statement at a central site in Main Street. Its design incorporates classical elements typical of mid- to late nineteenth-century commercial buildings, such as the pedimented breakfront, the pediment, heavy parapet, columns and some round-headed windows. The bank front is typically of well-crafted and robust limestone construction and the upper façade is enlivened by render surrounds and hood-mouldings.





