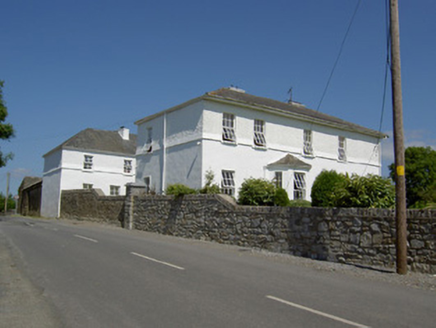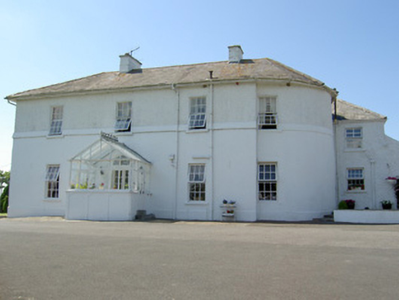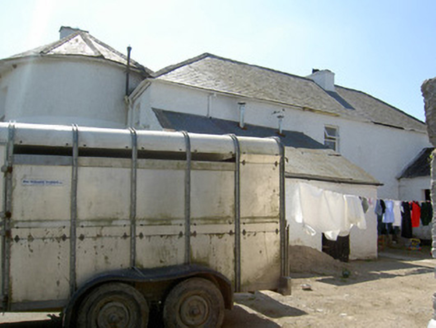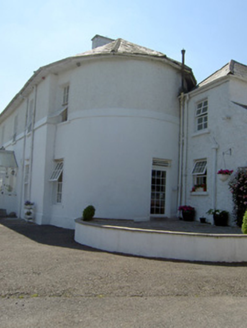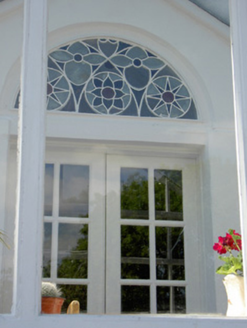Survey Data
Reg No
22105002
Rating
Regional
Categories of Special Interest
Architectural
Previous Name
Palmershill House
Original Use
House
In Use As
House
Date
1780 - 1800
Coordinates
208050, 141151
Date Recorded
28/06/2005
Date Updated
--/--/--
Description
Detached U-plan house, built c.1790, now also in use as guesthouse, consisting of three-bay two-storey front block with single-bay two-storey bowed addition to northeast end, four-bay return to south, and lower five-bay two-storey possibly earlier house to north. Gable-fronted glazed timber porch addition to front elevation, two-bay single-storey lean-to extension with corrugated-iron roof and single-bay single-storey pitched-roofed extension to northeast, and having canted bay window to south elevation of return. Hipped slate roofs throughout with cast-iron rainwater goods, rendered chimneystacks and having water tank to rear of front block. Cast-iron ridge cresting and glass roof to porch. Painted rendered walls, roughcast to first floor, with render plat-band and plinth. Square-headed window openings with painted stone sills and replacement uPVC windows, and having fixed timber windows to porch. Round-headed door opening with half-glazed timber panelled double-leaf door with ornate patterned coloured glass fanlight. Porch has glazed timber sides on concrete plinth walls with square-headed door opening having half-glazed timber panelled door with over-light, limestone steps and cast-iron boot-scrape. Rubble limestone boundary walls with rubble limestone piers and cast-iron railings.
Appraisal
The form of this Georgian house, with a bowed end, groups it with other houses in Cashel with a similar feature. The bowed extension, bay window and porch enliven the building's façade and these, together with the various extensions, offer contrast to the original regular frontage. The structure is given further significance by the retention of interesting features such as the cast-iron ridge cresting, and by the cast-iron boot-scrape and water tank.
