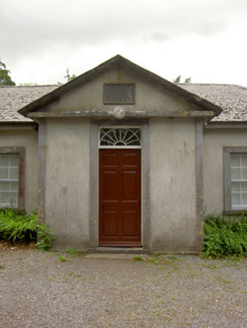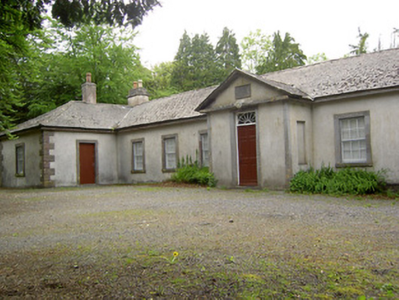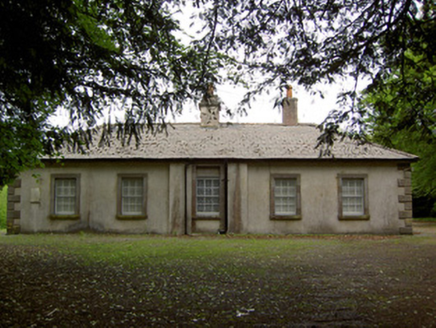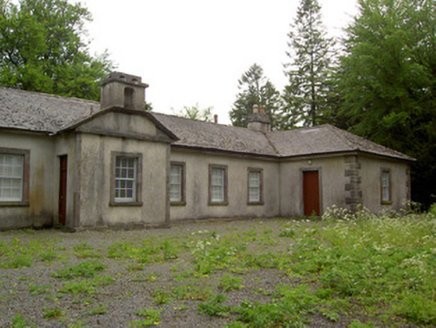Survey Data
Reg No
22102005
Rating
Regional
Categories of Special Interest
Architectural, Social
Previous Name
Dundrum School
Original Use
School
Historical Use
Court house
Date
1820 - 1825
Coordinates
196626, 145024
Date Recorded
26/05/2005
Date Updated
--/--/--
Description
Detached T-plan single-storey former courthouse, originally a school, built 1824, now disused. Comprising six-bay northeast-southwest block with five-bay northwest-southeast block at southwest end. Pedimented porches to front and rear of main block. Hipped artificial slate roof with clay ridge tiles, rendered chimneystacks and decorative clay chimney pots. Carved limestone pediments to porches with rendered bellcote to rear porch. Rendered walls with cut and tooled limestone eaves course, quoins and plinth, latter with some course rubble limestone to uneven sections, with date plaque to south-eastern porch. Square-headed surrounds to openings with margined and dressed limestone surrounds, having cut limestone window sills and timber sliding sash six-over-six pane windows with internal shutters. Main entrance has decorative spoked overlight. Random rubble boundary walls and piers, with gravel yard to site.
Appraisal
Set on a prominent corner site, this simple attractive building retains many features which are essential to its original character including timber sliding sash windows, some internal timber shutters and cut limestone detailing, the latter exhibiting fine craftsmanship. It is an attractive example of a school building of the first half of the nineteenth century.







