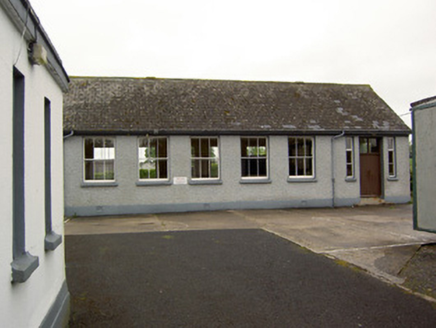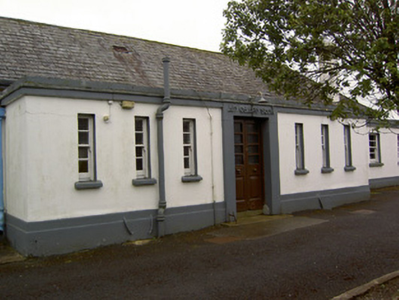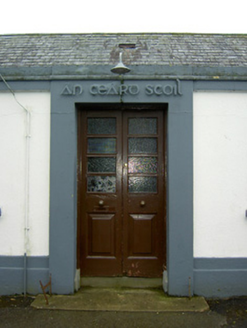Survey Data
Reg No
22101009
Rating
Regional
Categories of Special Interest
Architectural, Social
Previous Name
An Ceárd Scoil An Ceapach
Original Use
School
In Use As
Community centre
Date
1925 - 1945
Coordinates
188673, 147636
Date Recorded
25/05/2005
Date Updated
--/--/--
Description
School complex comprising block aligned east-west, incorporating main entrance, and unconnected block aligned north-south, built c.1935, now in use as community centre. Detached six-bay single-storey main block, having three-bay gables and asymmetrical T-plan flat-roof entrance projection to front. Hipped slate roof with sprocketed eaves, painted concrete asymmetrical chimneystacks and cast-iron rainwater goods. Rendered parapet and eaves course to flat-roofed projections. Painted smooth rendered walls with painted smooth rendered stepped plinth. Square-headed openings with painted concrete sills and timber sliding sash opening having painted render surround and double-leaf timber half-glazed doors. Painted metal lettering and electric lamp above entrance. Limestone threshold and cast-iron boot-scrapes to entrance. Detached six-bay single-storey north-south block, having single-bay flat-roofed extension to south. Pitched slate roof, missing chimneystacks, and having cast-iron rainwater goods. Pebble-dash to walls with painted smooth rendered plinth. Square-headed window openings having timber sliding sash three-over-three pane windows and painted concrete sills. Square-headed door openings to north end bay and extension, having double-leaf timber doors, sidelights and concrete steps. Tarmacadam yard and playing field to site. Painted rendered boundary walls and piers, having cast-iron gates, to site.
Appraisal
The newly independent Irish Free State provided social housing, hospitals and schools around the country in the 1930s. This school was built at this time and its form and construction are representative of international architectural design of the day. The emphasis is on asymmetry and horizontal lines, articulated here in the long low façade and horizontal panes to the window openings, the asymmetrical chimneystacks and layered plan to the front façade. Other stylistic features such as the wide flat render surround to the entrance door and stepped plinth are also representative of tastes of the time, as are the particular materials used in construction such as concrete and metal. This building is an attractive example of the school buildings of the first half of the twentieth century and it retains many features that are essential to its original character.







