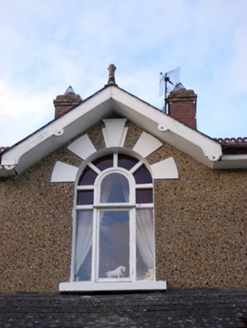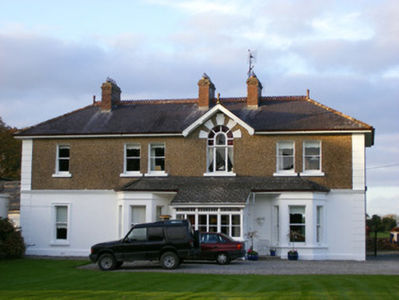Survey Data
Reg No
21905616
Rating
Regional
Categories of Special Interest
Architectural, Artistic
Original Use
House
In Use As
House
Date
1820 - 1900
Coordinates
165975, 122312
Date Recorded
19/10/2007
Date Updated
--/--/--
Description
Detached four-bay two-storey house, built in 1830, with gablet and single-storey porch and canted bay windows sharing hipped roof to front (south) elevation, return to rear (north) elevation, and single-bay two-storey extension to west, c. 1890. Hipped slate roof having red brick chimneystacks, terracotta ridge cresting and cast-iron rainwater goods. Pebbled-dashed walls to first floor, lined-and-ruled rendered walls to ground floor with channelled render quoins. Square-headed openings having one-over-one pane timber sliding sash windows and painted sills. Round-headed opening to first-floor gablet having render voussoirs and fixed timber window with stained glass to window head. Square-headed opening to porch having replacement uPVC door. Outbuilding to rear with pitched slate roof and rubble limestone walls. Entrance gates to front of house with replacement wrought-iron gates flanked by render piers and sweep walls.
Appraisal
Set within its own grounds, this fine house still retains its form and many of its original features. The finishes applied to this building such as the red brick chimneystacks, terracotta ridge cresting and varied walls finishes enhance the building's appearance. The central pedimented bay with round-headed stained glass window further enlivens the façade.



