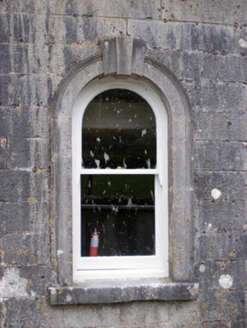Survey Data
Reg No
21905610
Rating
Regional
Categories of Special Interest
Architectural
Previous Name
Clonodfoy
Original Use
Gate lodge
In Use As
House
Date
1820 - 1840
Coordinates
165786, 118916
Date Recorded
19/10/2007
Date Updated
--/--/--
Description
Detached three-bay single-storey gate lodge, built c. 1830, with abutting outbuilding to south-east elevation. Hipped replacement slate roof with cut limestone eaves course and rendered chimneystacks. Cut limestone walls to front (southwest) elevation, having cut limestone plinth. Rubble sandstone walls to all other elevations. Round-headed openings having replacement timber sliding sash windows with cut limestone surrounds and prominent keystone and tooled limestone sills. Square-headed openings with replacement timber sliding sash windows and concrete sills. Round-headed opening with carved limestone surround and replacement timber battened door and fanlight.
Appraisal
This former gate lodge is of architectural design and detailing and is a picturesque addition to the surrounding landscape. Attention to detailing is displayed in the execution of fine craftsmanship applied to the window and door surrounds. Its recent restoration works have been carried out in a sympathetic manner and enhance the preservation and appearance of the building. Originally a gate lodge it forms part of a greater group of structures associated with Castle Oliver.

