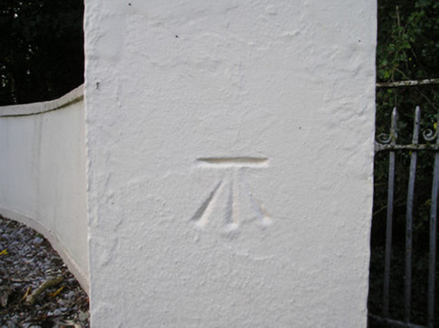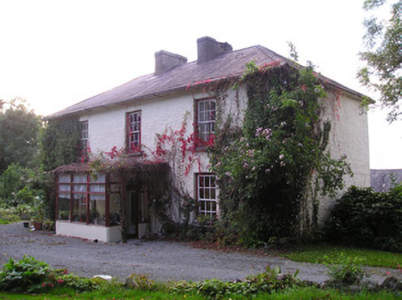Survey Data
Reg No
21905605
Rating
Regional
Categories of Special Interest
Architectural, Scientific
Original Use
House
In Use As
House
Date
1850 - 1870
Coordinates
165405, 121793
Date Recorded
19/10/2007
Date Updated
--/--/--
Description
Detached three-bay two-storey house, built c. 1860, with single-story extension to rear (north) elevation and single-storey porch extension to front (south) elevation. Hipped slate roof with central rendered chimneystacks, overhanging eaves and cast-iron rainwater goods. Roughcast rendered walls. Square-headed openings with six-over-six pane timber sliding sash windows and tooled limestone sills. Round-headed opening having painted stone surround and replacement timber glazed door. Outbuilding to rear with pitched slated roof and roughcast rendered walls having square-headed and segmental-headed openings. Smooth rendered piers to front of site with smooth rendered side walls terminating in piers. Benchmark symbol incised into south-eastern pier.
Appraisal
This handsome house is typical of the larger houses of this era having hipped roof with centre chimneystacks and symmetrical façade. The house retains much of its original form and structure, and is of apparent architectural quality and design. The carved doorcase although simple in design enhances the structure's appearance. The incised benchmark on the pier adds an attractive roadside feature.



