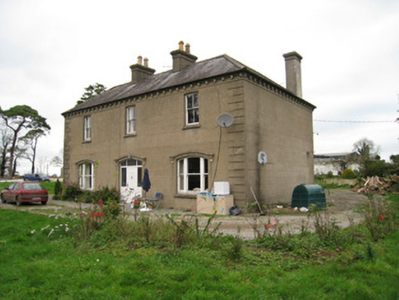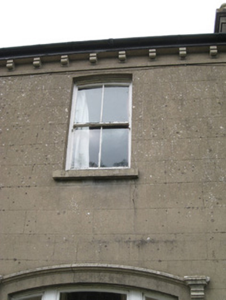Survey Data
Reg No
21905506
Rating
Regional
Categories of Special Interest
Architectural, Artistic
Original Use
House
In Use As
House
Date
1820 - 1840
Coordinates
161679, 121688
Date Recorded
03/11/2007
Date Updated
--/--/--
Description
Detached three-bay two-storey house, built c. 1830. Lean-to to rear (north) elevation. Hipped slate roof with rendered chimneystacks, render bracketed eaves course and cast-iron rainwater goods. Lined-and-ruled rendered walls having render quoins. Camber-headed openings to first-floor with two-over-two timber sliding sash windows and concrete sills. Segmental-headed openings to ground floor having render hoodmouldings with consoles and tripartite one-over-one pane timber sliding sash windows. Round-headed opening to rear having one-over-one pane timber sliding sash window with coloured glass to margins. Segmental-headed opening with hoodmoulding, consoles and replacement uPVC door.
Appraisal
This well composed house retains its original form, which is articulated by the decorative use of render to the eaves, windows and quoins. The varying use of window types further enlivens the façade. Although modest in form, this house contains subtle elaborate detail, which generates further interest in and significance of the building.



