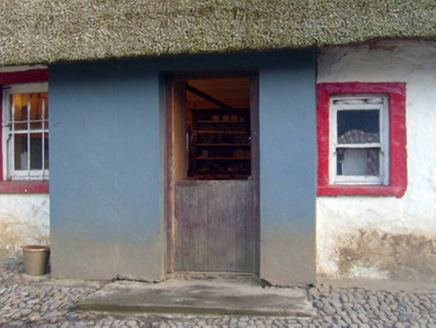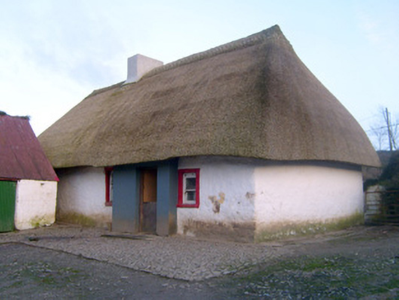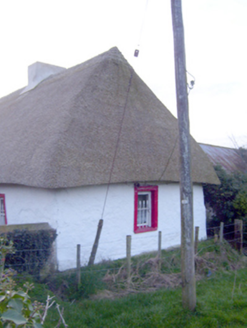Survey Data
Reg No
21905504
Rating
Regional
Categories of Special Interest
Architectural, Social
Original Use
House
In Use As
House
Date
1730 - 1770
Coordinates
159643, 119889
Date Recorded
04/03/2008
Date Updated
--/--/--
Description
Detached three-bay single-storey thatched house, built c. 1750. Hipped thatched roof with rendered chimneystack. Roughcast rendered walls. Square-headed openings having render sills and surrounds and one-over-one pane timber sliding sash windows. Cast-iron sillguards to windows to south (rear), east and north (front) elevations. Square-headed opening with timber battened half-door, surrounded by rendered windbreak, to north (front) elevation. Rendered step to entrance. Cobbled area to front.
Appraisal
This modest house is an excellent example of Irish vernacular building tradition. The house draws on local readily available materials for its construction resulting in its simple design and appearance. Its timber sliding sash windows and half-door are typical of vernacular houses, and its setting below the road indicates its age. These houses are fast disappearing from the countryside.





