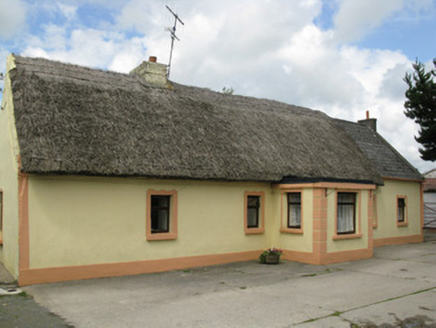Survey Data
Reg No
21905406
Rating
Regional
Categories of Special Interest
Architectural, Technical
Original Use
House
In Use As
House
Date
1780 - 1820
Coordinates
137596, 121982
Date Recorded
06/07/2009
Date Updated
--/--/--
Description
Detached five-bay single-storey thatched house, built c. 1800. Having later flat-roofed porch to front (south-east), single-bay single-storey addition to side (north-east) and flat-roofed additions to rear (north-west). Pitched thatched roof with rendered chimneystack. Pitched artificial slate roof to side (north-east) addition with rendered chimneystack, eaves course, gable copings and cast-iron rainwater goods. Flat bitumen roof to porch with rendered eaves course and metal-clad parapet wall with concealed rainwater goods. Bitumen and corrugated-iron flat roofs to rear additions. Battered rendered walls with rendered plinth, rendered walls additions with plinth and rendered quoins to porch. Square-headed window openings having rendered sills and decorative render surrounds to front and side (south-west) elevations and replacement timber casement windows throughout. Square-headed door opening having decorative raised render surround and replacement timber panelled door. Farmyard to side (north-east) of house with rendered barn having corrugated additions. Massed concrete enclosing walls to rear with render coping.
Appraisal
This modestly scaled thatched house utilises simple portions that are typical of many Irish vernacular houses which were extended upon when such needs arose. Common with many vernacular buildings found in the west, it would have originally featured a direct entry, now concealed behind a later porch. The building retains its thatched roof a feature that is becoming increasingly rare in Ireland. Later additions of decorative window surrounds give artistic interest to the building. An associated early twentieth-century farmyard conforms to traditional styles and complements the complex.

