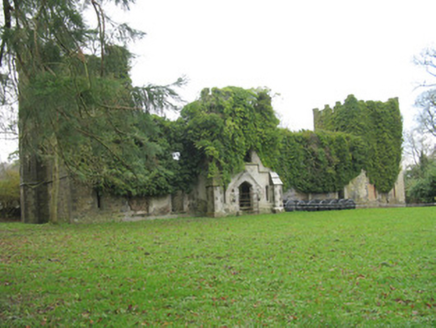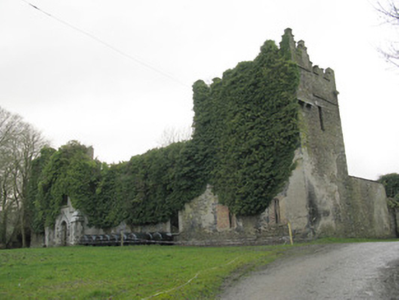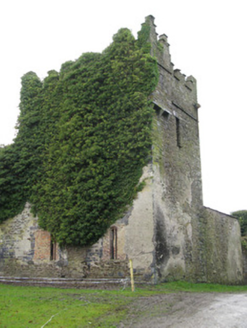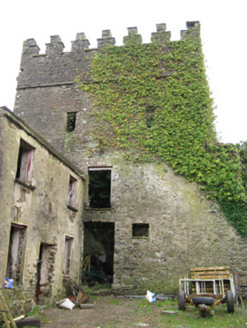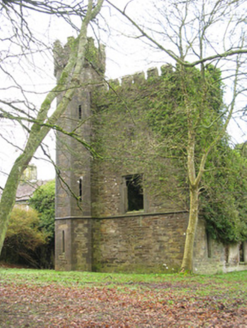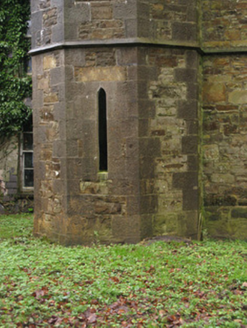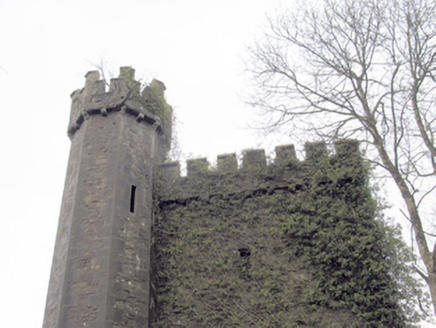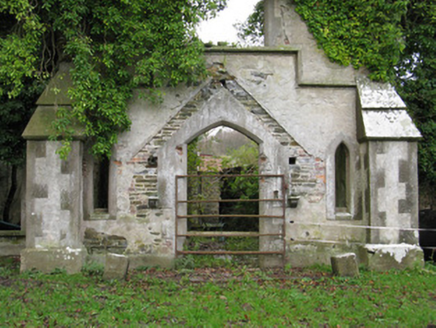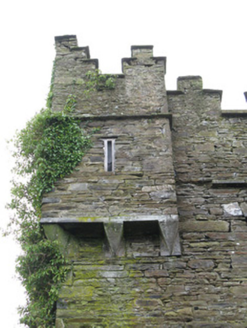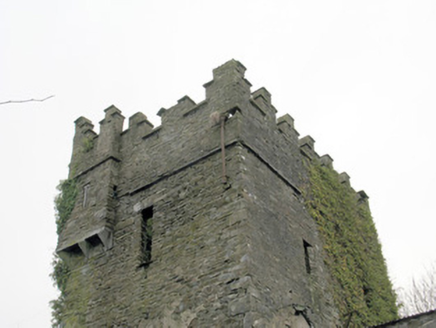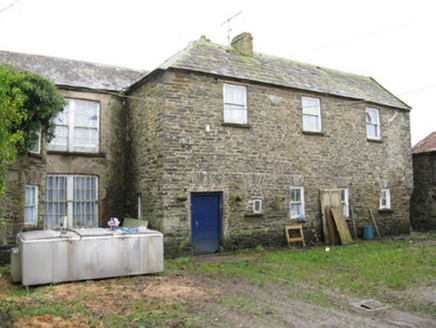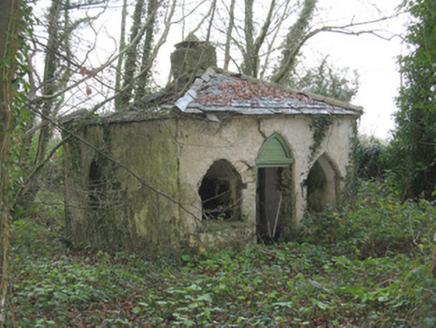Survey Data
Reg No
21905301
Rating
Regional
Categories of Special Interest
Archaeological, Architectural, Artistic, Historical, Social
Original Use
Country house
In Use As
House
Date
1830 - 1850
Coordinates
130255, 121697
Date Recorded
15/12/2009
Date Updated
--/--/--
Description
Detached multiple-bay two-storey country house, built c. 1840, with three-stage tower house, built c. 1600, to north and three-stage replica tower to south. Projecting entrance bay to front (east) and returns to rear (west) attached to occupied outbuildings. Burnt in 1922 and now in a state of ruin with return occupied. Roof to main block and towers missing, with dressed limestone crenellated parapets to towers, having corner turret to south-west of replica tower and bartizan to north-east corner of tower house. Rendered walls throughout main block, having numerous sections of exposed rubble stone, having rendered and dressed limestone quoins. Rendered corner buttress to entrance-bay with cut limestone quoins, plinth and capping. Tooled stone stringcourse to upper storey of entrance bay. Rubble stone walls to tower house with cut limestone stringcourses, dressed stone walls to replica tower with cut limestone stringcourses and quoins. Square-headed window openings with tooled limestone sills and render block-and-start surrounds to front elevation. Square-headed loop window openings to towers. Loop windows to corner turret of southern tower with square-headed window opening below stone label moulding with cut limestone surround to south elevation. Pointed arch door opening with rendered block-and-start surround, flanked by pointed arch side lights. Two-storey outbuildings to rear having pitched slate roofs and cut limestone eaves courses. Rubble stone walls with two-storey canted bay to north elevation of occupied southern range. Square-headed window openings with dressed voussoirs and stone sills, having two-over-two pane timber sliding sash windows to occupied southern range, remains of timber windows to northern range. Square-headed door opening to southern range with dressed voussoirs and timber battened door. Segmental-headed openings to north elevation of northern range with dressed voussoirs. Three-bay single-storey gate lodge to north, having hipped slate roof with rendered chimneystack. Rendered walls. Pointed arch window openings with stone sills. Pointed arch door opening with timber battened tympanum. Rendered enclosing walls with square profile cut limestone piers with carved caps and wrought-iron gate.
Appraisal
This is a remarkable country house with various sections spanning many periods of Irish history and exhibits a variety of architectural styles. The earliest remaining component of the site is the tower house. This accommodation was later expanded and remodelled for the Ievers family by C. F. Anderson, who added battlemented towers at either end and a double storeyed turreted porch. Burnt in 1922, Glenduff Castle has witnessed a long and varied history with only the outbuildings remaining somewhat intact. This interesting house, which is pleasantly situated within its own wooded landscape, together with its associated outbuildings and lodge, forms an attractive architectural element in the landscape.
