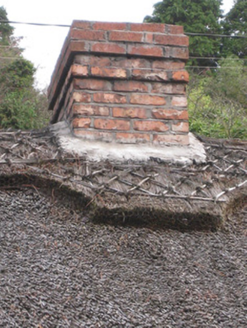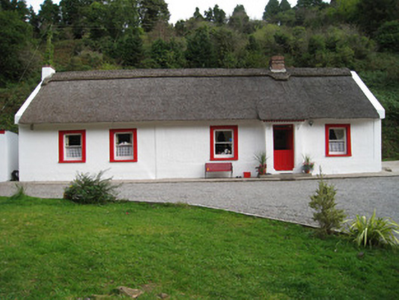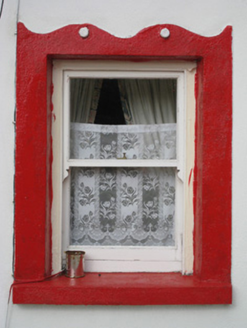Survey Data
Reg No
21904911
Rating
Regional
Categories of Special Interest
Architectural, Social
Original Use
House
In Use As
House
Date
1780 - 1800
Coordinates
179474, 128656
Date Recorded
10/10/2007
Date Updated
--/--/--
Description
Detached five-bay single-storey thatched house, built c. 1790, with windbreak to front (west) elevation and two-bay single-storey addition to north. Pitched thatched roof with rendered copings, brick chimneystack and rendered chimneystack to north gable. Roughcast rendered walls with render strip pilasters, plinth course and cornice with render ribbon motif to windbreak. Rendered walls to front elevation, north end bays. Square-headed openings having replacement one-over-one pane timber sliding sash windows with render surrounds and concrete sills throughout. Square-headed window opening to south gable having undulating render surround. Square-headed opening to windbreak with glazed overlight over timber battened half-door. Two-bay single-storey outbuildings to south having single-pitched corrugated-iron roofs. Pair of square-profile rendered piers with ornate caps and single-leaf wrought-iron double-leaf gates and rendered walls terminating in second pair of piers.
Appraisal
This vernacular house retains much of its original form and character despite being extended to the north. Its simple design is enhanced by the windbreak and decorative render window surrounds. The house forms a positive and interesting contribution to the roadscape.





