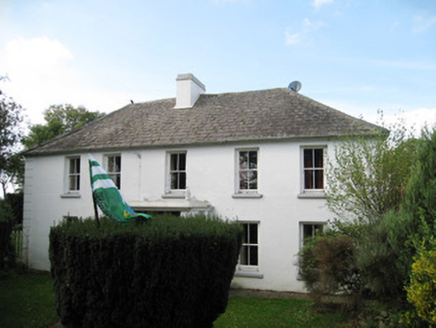Survey Data
Reg No
21904813
Rating
Regional
Categories of Special Interest
Architectural, Artistic
Original Use
House
In Use As
House
Date
1820 - 1840
Coordinates
168209, 128837
Date Recorded
25/10/2007
Date Updated
--/--/--
Description
Detached five-bay two-storey house, built in 1834, comprising porch to front (east) elevation, lean-to to rear (west) and extension to north elevation c. 1927. Hipped slate roof with rendered chimneystack and cast-iron rainwater goods. Lined-and-ruled rendered walls having render quoins. Square-headed openings with two-over-two pane timber sliding sash windows and painted stone sills. Square-headed opening to porch having glazed overlight over timber panelled door with flanking sidelights. Three-bay single-storey outbuilding to north-east having pitched corrugated-metal roof. Painted rubble sandstone walls. Square-headed openings with timber battened doors. Three-bay single-storey outbuilding to north having coursed rubble sandstone walls. Square-headed opening with timber fittings. Square headed openings with timber lintels and replacement timber doors. Pair of square-profile rendered piers with carved caps, single-leaf metal gate and rendered boundary walls.
Appraisal
Set within its own grounds, this middle sized house presents a well proportioned, elegant façade. The long, low form gives the house a horizontal emphasis, which is offset by the steeply hipped roof. Retention of slate roof, chimneystack and sash windows help conserve the original appearance of the house, which contributes greatly to the local heritage of the area.

