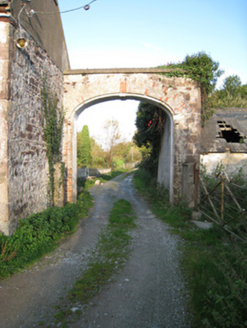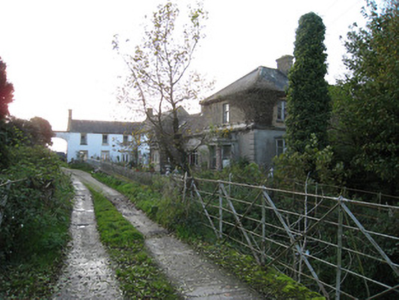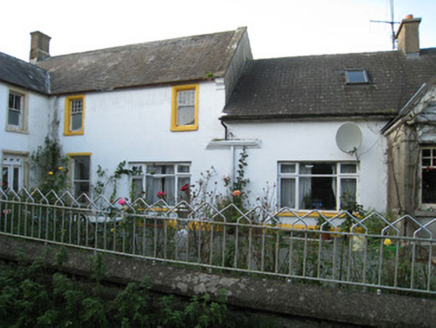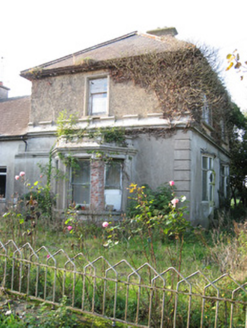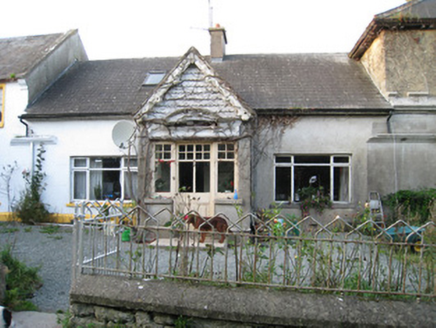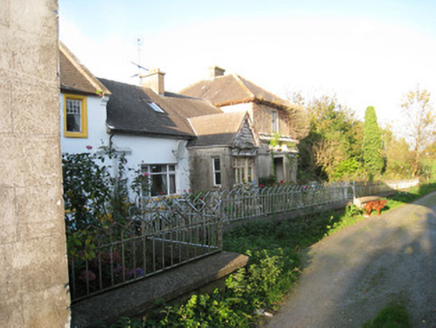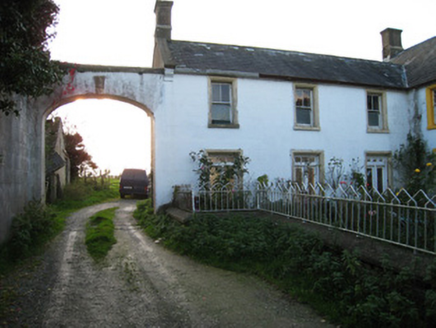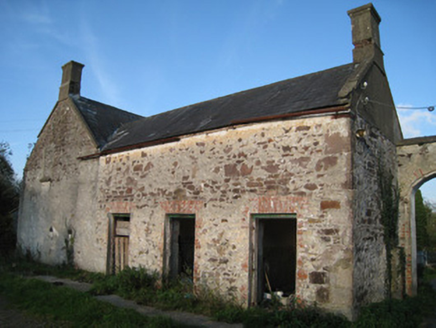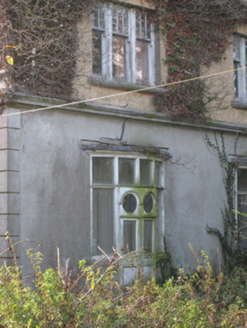Survey Data
Reg No
21904811
Rating
Regional
Categories of Special Interest
Architectural, Artistic
Original Use
House
In Use As
House
Date
1790 - 1870
Coordinates
166195, 124881
Date Recorded
24/10/2007
Date Updated
--/--/--
Description
Attached five-bay two-storey L-shaped house, built c. 1800, with single-storey gable fronted extension linking it to T-shaped three-bay house, c. 1860, to east. Pitched slate roof to L-shaped house with cast-iron rainwater goods and render bracket to gable. Square-headed openings having twelve-over-one timber sliding sash windows and render surrounds to first floor. Square-headed openings with two-over-two timber sliding timber sash windows to first-floor. Timber casement windows to ground-floor. Smooth rendered brick segmental-arch to south elevation. Random rubble sandstone wall to west elevation wit square-headed door openings with brick surrounds. Hipped slate roof with terracotta ridged tiles smooth render chimney stack with cast-iron rainwater goods to later house. Roughcast render walls to second storey, smooth render walls to first storey with moulded render banding to top and render quoins. Square-headed openings with three nine-over one timber sliding sash windows to first floor. Square headed openings to ground-floor having curved bay with timber panelling to ground two circular leaded glass windows with eight pane surround to west elevation. Square-headed opening to south with nine-over-one timber-sliding-sash windows, canted bay-window with render cornice and three one-over-one timber sliding sash windows. Single-storey extension to west having pitched artificial slate roof with smooth rendered chimney stacks and plastic rainwater goods. Square-headed openings with modern timber windows. Gable-fronted entry porch having shingle apex and decorative bargeboard. Square-headed opening having glass and timber panelled door flanked by sidelights. Three-bay single-storey pitched outbuilding to south-west having segmental-arched openings. Concrete road bridge to entry with V-cutwater and wrought-iron railings.
Appraisal
A modest house, built in different phases, incorporates both late Georgian and late Victorian features. The original modest block retains its simple proportions, and features such as the carriage arch enhance the character of the site. The east extension is characteristic of the Victorian style, which included features such as the bay windows with ornate stained glass windows. The house is an interesting confluence of styles reflecting the continued habitation of the site over the centuries.
