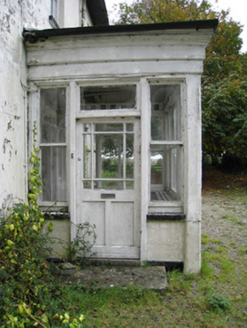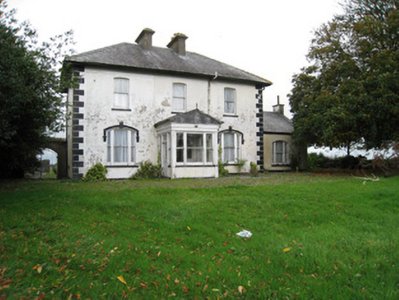Survey Data
Reg No
21904808
Rating
Regional
Categories of Special Interest
Architectural, Artistic
Original Use
House
Date
1820 - 1840
Coordinates
164422, 128078
Date Recorded
27/10/2007
Date Updated
--/--/--
Description
Detached three-bay two-storey house, built c. 1830, comprising gable-fronted timber porch to front (south) elevation, single-bay single-storey extension to east and return with lean-to to rear elevation. Hipped slate roof having rendered chimneystacks, overhanging eaves and cast-iron rainwater goods. Rendered walls with render quoins and plinth course. Camber-headed openings to first floor having one-over-one pane timber sliding sash windows and concrete sills. Camber-headed openings to ground floor with render hoodmouldings having keystones, consoles, one-over-one pane timber sliding sash windows and concrete sills. Camber-headed opening to extension, front elevation having render hoodmoulding with keystone, consoles, one-over-one pane timber sliding sash windows and concrete sill. Square-headed openings to rear having two-over-two pane timber sliding sash windows. Square-headed opening to porch with glazed overlight over half-glazed timber panelled door having flanking sidelights. Round-headed opening to front elevation having glazed overlight over timber panelled door with timber consoles, flanking sidelights and panelled risers. Segmental-headed carriage arch to west having double-leaf metal gates, rendered walls and copings. Rubble limestone boundary walls to site.
Appraisal
This house is of high quality design and execution, apparent in the elegant proportions, horizontal emphasis and varying window treatments. The subtle use of render details enhances its modest form. The ornate timber porch obscures a fine round-headed doorway.



