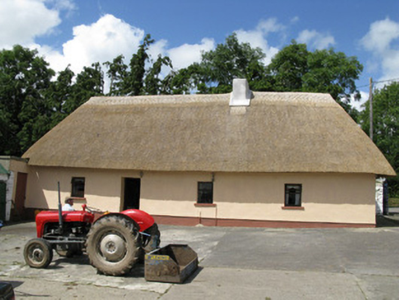Survey Data
Reg No
21904609
Rating
Regional
Categories of Special Interest
Architectural, Social
Original Use
House
In Use As
House
Date
1780 - 1820
Coordinates
151025, 129345
Date Recorded
30/07/2009
Date Updated
--/--/--
Description
Detached four-bay single-storey with dormer attic thatched house, built c. 1800, having attached single-bay outbuilding to west corner of front (south). Hipped thatched roof with rendered chimneystack. Rendered walls with plinth band. Square-headed window openings with tooled stone sills and replacement timber casement windows. Square-headed door opening with glazed timber door. Enclosed farm yard to south with pitched corrugated-iron roofed outbuildings, having white washed rubble stone and a render walls with integral camber-headed carriage arch with white washed tooled stone voussoirs. Rendered rubble stone enclosing walls with square-profile piers and double-leaf wrought-iron gates.
Appraisal
This well maintained farmhouse is a fine example of the thatched buildings which were once common throughout the Irish rural landscape. The building displays the skilled work of an experienced craftsman with a well executed thatched roof complemented by a rendered chimneystack in a traditional form, which utilises traditional materials. Unusually large, the building possesses and internal attic storey and characteristic widely spaced window openings. The retention of a historic farmyard forms an integral element of the historic character of this fine thatched farmhouse.

