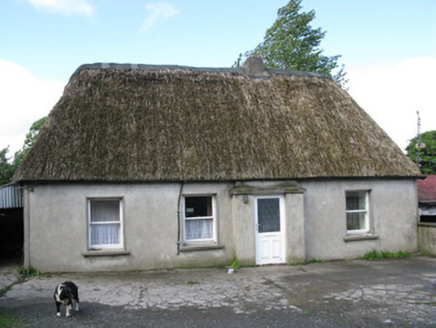Survey Data
Reg No
21904516
Rating
Regional
Categories of Special Interest
Architectural, Social
Original Use
House
In Use As
House
Date
1730 - 1770
Coordinates
141779, 123387
Date Recorded
28/08/2009
Date Updated
--/--/--
Description
Detached four-bay single-storey thatched house, built c. 1750, having recent breakfront porch to front (south). Lean-to corrugated-iron shed to side (west). Attached two-bay single-storey cattle shed to side (east) with single-pitch corrugated-iron roof. Hipped thatched roof with rendered chimneystack. Rendered walls with platbands to front elevation. Square-headed window openings with render sills throughout, having one-over-one pane timber sliding windows. Square-headed door opening having uPVC door. Recent outbuildings to south and west. Located within own grounds, having rendered enclosing walls and single-leaf galvanised-steel gate.
Appraisal
This is a fine example of a thatched farmhouse that has retained its associated outbuildings. The building displays the characteristic high hipped thatched roof, that is typical of many vernacular buildings, and unusually large sash windows. A chimneystack to the east of the entrance suggests a lobby entry form which is more commonly associated with thatched houses found within the eastern half of the country. Thatched houses, once a common feature within the Irish landscape, are becoming increasingly rare.

