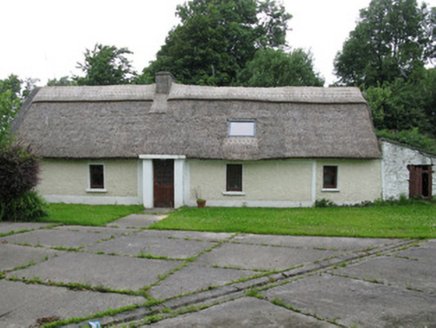Survey Data
Reg No
21904506
Rating
Regional
Categories of Special Interest
Architectural, Social
Original Use
House
In Use As
House
Date
1760 - 1800
Coordinates
138579, 127560
Date Recorded
28/08/2009
Date Updated
--/--/--
Description
Detached four-bay single-storey thatched house, built c. 1780, having recent porch to front (south). Pitched thatched roof with rendered chimneystack, render gable copings and recent skylight. Flat render roof to porch. Roughcast rendered walls with rendered plinth and platbands. Rendered buttresses to rear (north) elevation. Square-headed window openings with render sills and surrounds throughout, having replacement timber casement windows. Square-headed door opening with glazed timber door to porch. Lean-to shed to side (east) elevation having corrugated-iron roof and white-washed rubble stone walls. Concrete paved yard to south of house with associated single-storey outbuildings having corrugated-iron roofs, rendered and white-washed rubble stone walls. Located within own grounds, having splayed entrance comprising of roughcast rendered enclosing walls with rendered plinths and square-profile piers having render capping and double-leaf wrought-iron gates.
Appraisal
Located within its own grounds, this well maintained, attractive thatched house forms an important element of the local architectural heritage. Despite some recent renovations much of the building's historic character has been preserved through the retention of its modestly scaled fenestration pattern. The location of its main door, situated below the chimneystack, suggests a traditional internal lobby entrance. Thatched houses such as this are becoming an increasingly rare feature within the Irish rural landscape.

