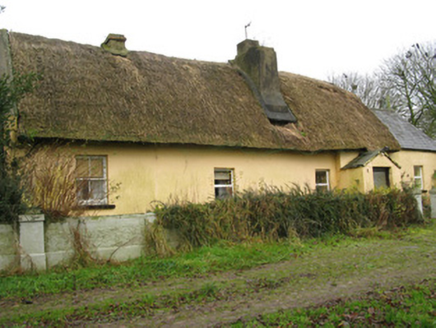Survey Data
Reg No
21904505
Rating
Record Only
Categories of Special Interest
Architectural, Social
Original Use
House
Date
1780 - 1800
Coordinates
138733, 129477
Date Recorded
23/07/2009
Date Updated
--/--/--
Description
Detached four-bay single-storey thatched house, built c. 1800, having later porch to front (south) and single-bay addition to side (east). Pitched thatched roof with rendered chimneystacks. Rendered walls throughout. Square-headed window openings with painted stone sills throughout, having two-over-two pane timber sliding sash and uPVC casement windows. Square-headed door opening with uPVC door to porch. Located within own grounds, having rendered enclosing wall with rendered square-profile piers and gate piers with wrought-iron gate to front of site.
Appraisal
This is an interesting example of Irish vernacular architecture, with a thatched roof and oversized rendered chimneystack. The window arrangement reflects the plan of the interior with the small openings typifying the practical consideration of heat conservation that played such an important role in the design of such buildings.

