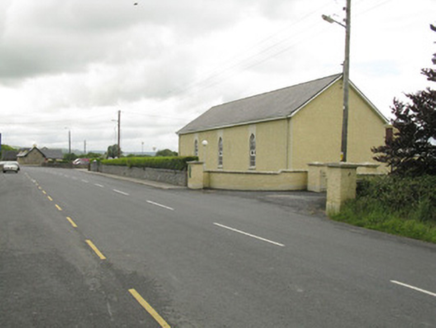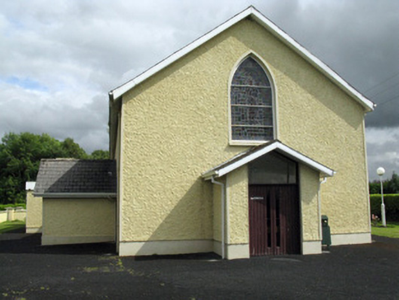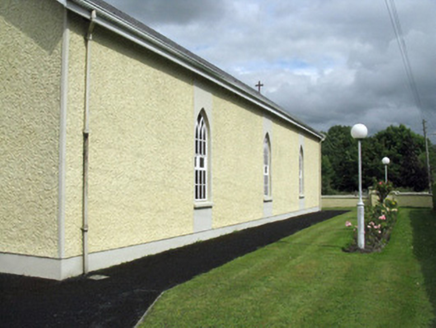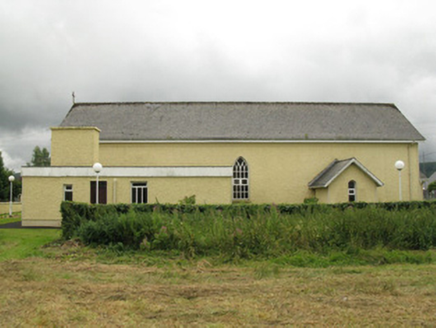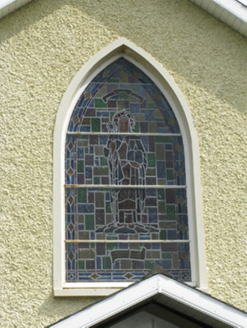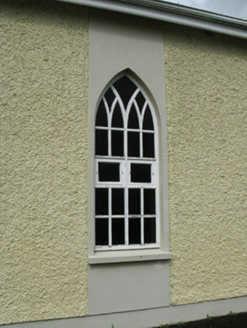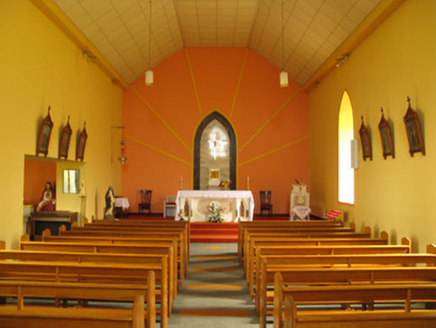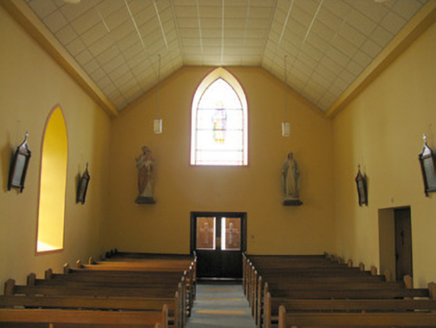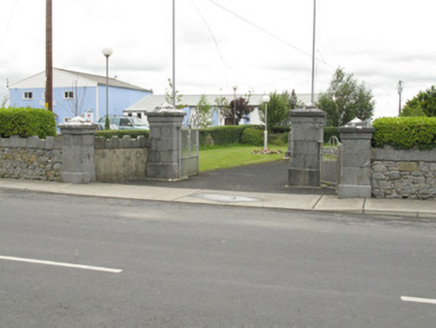Survey Data
Reg No
21904412
Rating
Regional
Categories of Special Interest
Architectural, Artistic, Social
Previous Name
Saint Ita's Catholic Chapel
Original Use
Church/chapel
In Use As
Church/chapel
Date
1860 - 1870
Coordinates
129024, 125415
Date Recorded
23/07/2009
Date Updated
--/--/--
Description
Freestanding three-bay double-height gable-fronted Roman Catholic church, built c. 1865, having porch to front (west). Having gable-fronted projecting bay, three-bay single-storey addition and two-stage water tower to side (north). Pitched artificial slate roofs with uPVC clad eaves and uPVC rainwater goods. Bitumen clad flat roof to addition. Rendered flat roof to water tower. Roughcast rendered walls with rendered plinth and platbands. Pointed arch window openings with render sills throughout, having render surround and timber-framed lead-lined stained glass window to front elevation of nave. Timber casement windows with intersecting timber tracery to side (north, south) elevations of nave. Round-headed window opening with render sill to side (north) elevation of projecting bay, having render surround and timber casement window. Square-headed window openings with render sills and surrounds to addition, having timber casement windows. Tripartite timber casement window to side (north) elevation of addition. Square-headed door openings with raised render reveals throughout, having double-leaf glazed timber doors to front elevation of porch surmounted by single-pane overlight with etched cross. Glazed timber door flanked by glazed timber sidelights to side (west) elevation of addition. Double-leaf louvered timber doors to side (east) elevation of addition. Timber battened door to side (south) elevation of water tower. Composite tiled ceiling to interior with render surrounds to windows. Pointed arch recess to chancel with rendered surround, accommodating white marble panel within black polychrome marble surrounds framing central pedestal surmounted by shrine with brass plaque. Carved marble altar with polychrome panels and engaged columns. Recent cast-iron framed belfry to north-west of site within rubble stone enclosing wall with dressed limestone coping. Splayed entrance with square-profile tooled limestone piers, rendered enclosing wall with tooled limestone coping, single and double-leaf wrought-iron gates.
Appraisal
One of two churches within the Killeedy parish, this church forms a landmark building within the village of Raheenagh. It was designed by the architect William Fogerty and built by P. Scanlan from Bruff. Its uncomplicated form is typical of many rural Roman Catholic churches with later additions made to accommodate an expanding congregation. This church is distinguished by unusual timber windows within render surrounds which greatly enliven the façade. To the interior, a fine stained glass window of Saint Ita, erected in memory of a local patron enhances the nave. An unusual reredos is complemented by a fine tooled marble pedestal and shrine with radiating bands focusing attention to the chancel area.
