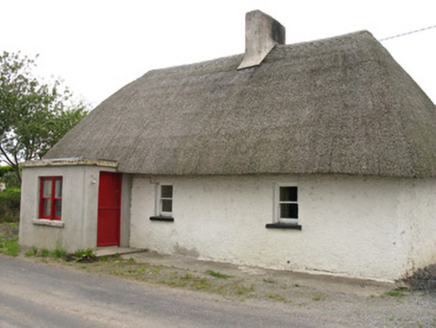Survey Data
Reg No
21903816
Rating
Regional
Categories of Special Interest
Architectural, Social
Original Use
House
In Use As
House
Date
1780 - 1820
Coordinates
152375, 129647
Date Recorded
06/08/2009
Date Updated
--/--/--
Description
Detached two-bay single-storey thatched house, built c. 1800, having recent porch to front (south) and recent corridor block linking to four-bay single-storey extension, built c. 2007, to rear (north). Hipped thatched roofs with rendered chimneystacks. Rendered roof with cornice to porch. Battered roughcast-render walls to original house with recent buttresses to side (west) elevation. Rendered walls to porch, corridor and extension block. Square-headed window openings having render sills and one-over-one pane timber sliding sash windows. Bipartite window to front elevation and side (west) elevation of porch and extension having one-over-one pane timber sliding sash windows. Square-headed door openings having replacement timber battened Dutch doors.
Appraisal
Recently restored, this fine thatched house makes a significant contribution to the local architectural heritage. Following a traditional design and utilising traditional materials, a well planned extension and corridor block have been constructed to such a high degree that differentiation between the original and new is difficult to tell at first glance. The sympathetic use of timber sash windows, timber Dutch doors and the detailing to the roofs, highlight the effort placed in preserving the historic character of the original house and replicating the effect to the additions.

